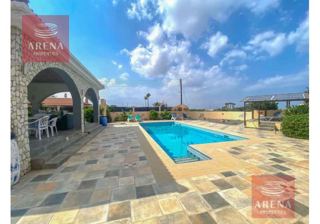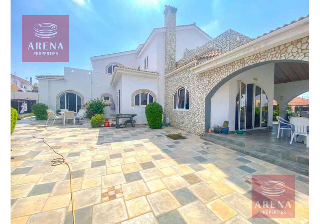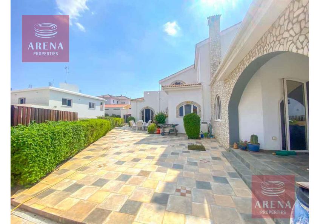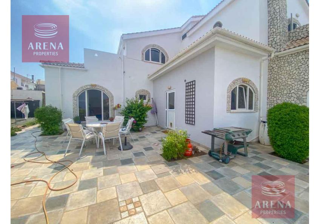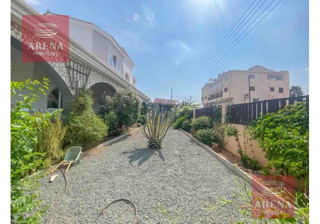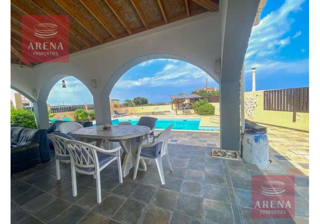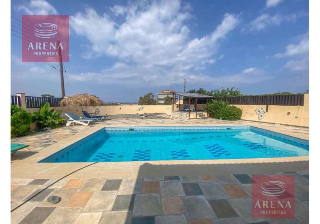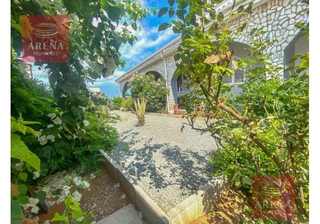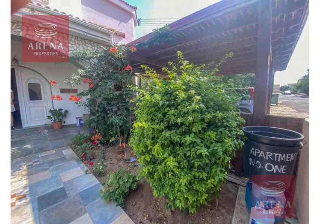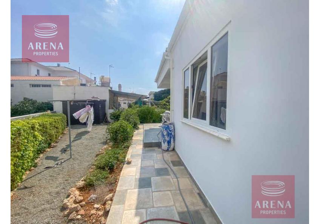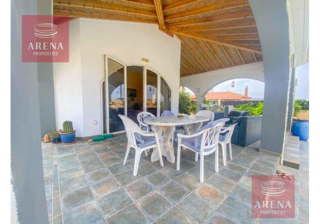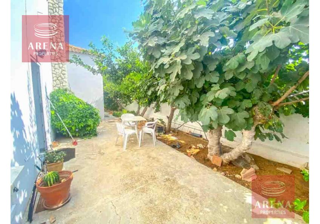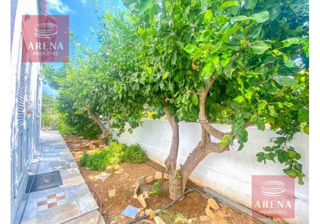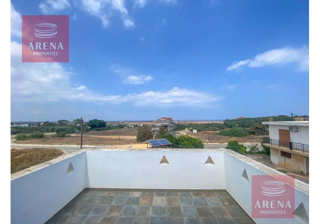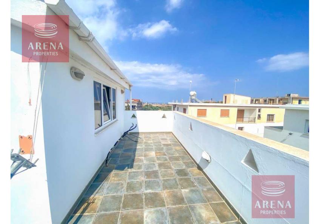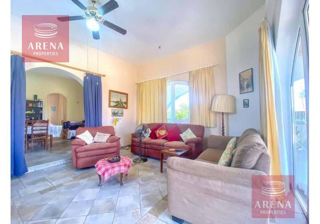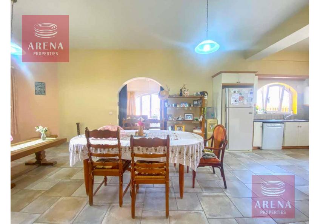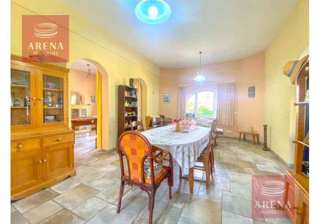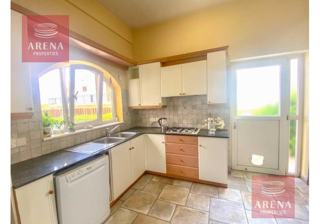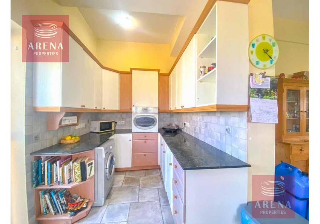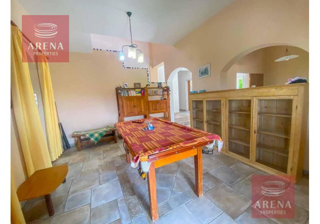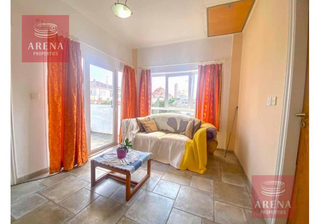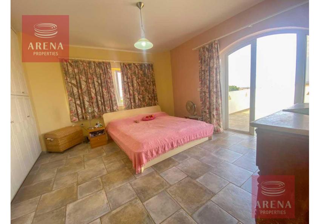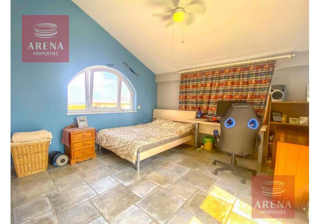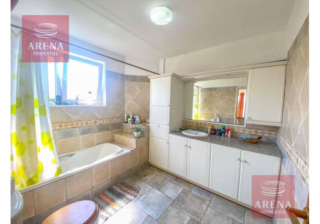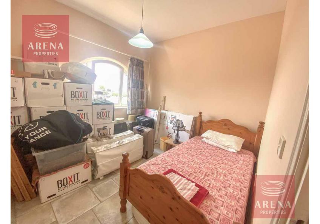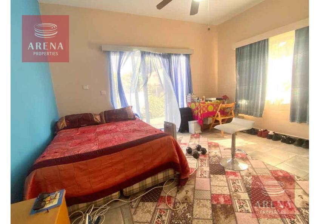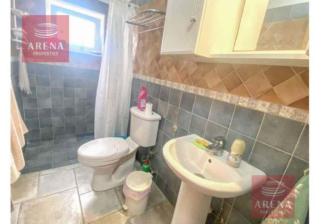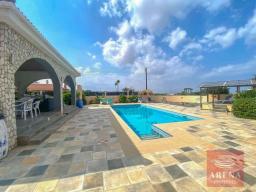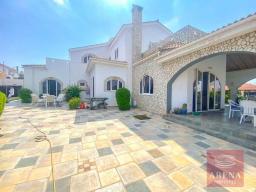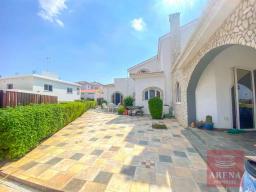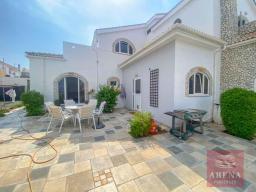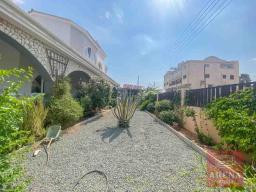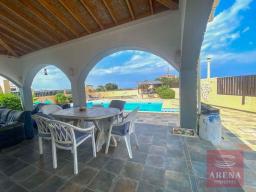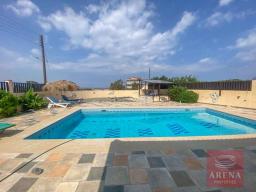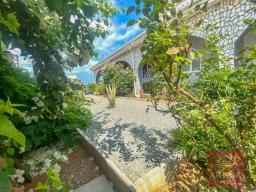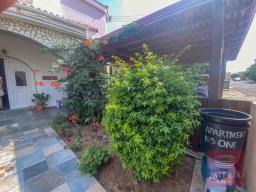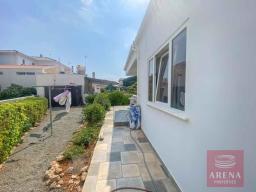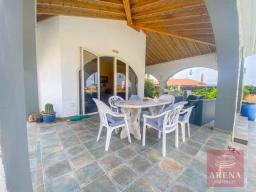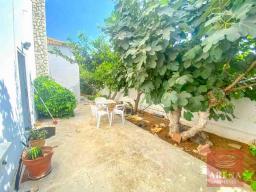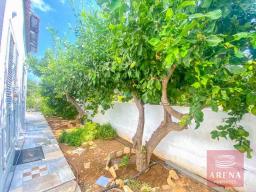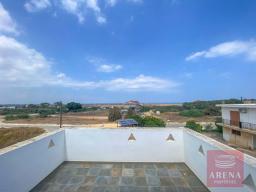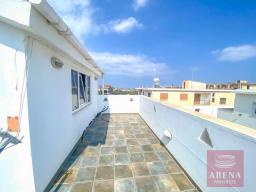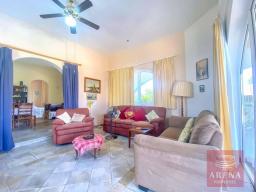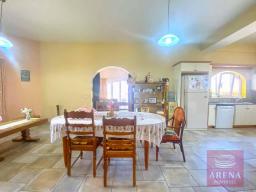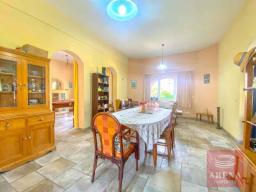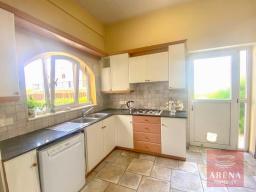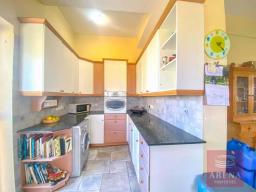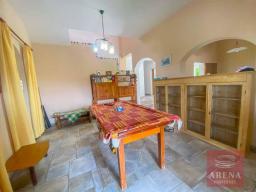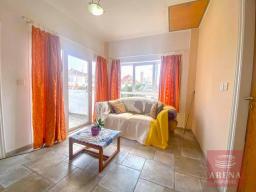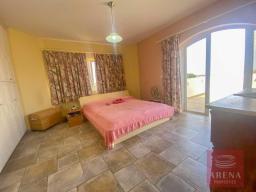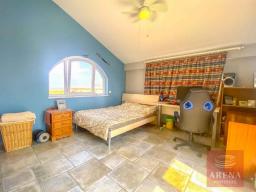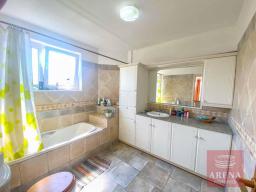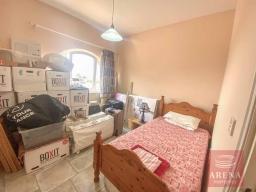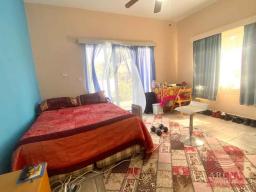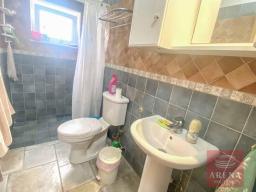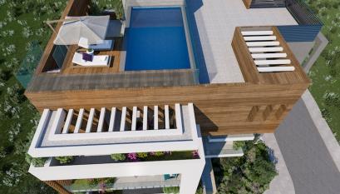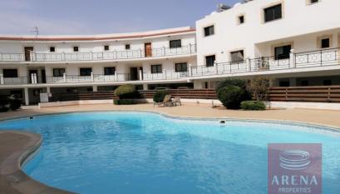Description
Villa in Derynia for sale
4 bedroom, 2 kitchen, 3 bathroom, 1 WC detached villa with TITLE DEEDS and SEA VIEWS on 938m2 plot in quiet Deryneia Village location.
This is a rare opportunity to purchase a property with magnificent views over Famagusta, the ghost town of Varosha and the sea along the horizon.
Set on a huge 938m2 plot this exquisite property has traditional Italian/Spanish/Cypriot style all beautifully blended. Used by the current owners as a 4 bedroom house, with office, 2 reception rooms, 2 kitchens and large store room. However owing to the dimensions this property could easily be converted into a 6 bedroom dwelling.
Central to the property, the covered entrance, through double arched doors, leads into a large high-ceilinged lobby style hallway, this house offers an abundance of character and this is apparent from the moment you step foot inside the door.
Turning left through an arched opening into the grand dining room, again with high ceilings, your eye is drawn immediately to the views through the curved patio doors in the living area beyond. The spacious open plan dining room is large enough that it has a snug area at one end with a dual aspect fitted kitchen at the opposite end. The large kitchen with plentiful storage and lots of granite worktop is a great space for any keen cooks. The kitchen even boasts a great size under stairs "larder" providing excellent storage and has access through a door to the pool terrace. Moving further through the house the large lounge area boasts an open fire and looks out onto the pool terrace with super sea views.
Moving from the lobby area to the right side of the property you will discover a warren of rooms starting with a partitioned office space, there is also a convenient WC with sink and vanity unit at ground floor level as well as a large room, currently used as a store but could easily house some gym equipment or a children`s den area. The ground floor also benefits from an almost self-contained area which has a great size double bedroom, with its own patio door entrance and veranda, a kitchen/dinner with plentiful natural light and a shower room with WC and sink.
The first floor with a grand feeling of space has a reading nook on the landing a lovely spot to sit and relax. The master bedroom is over 24m2 in size and has a large ensuite bathroom, with full bath and offering lots of storage in the built in wall to wall vanity unit. One of the highlights of this property has to be the first floor verandas, a great place to sip a cold drink while looking at the breath taking views of Famagusta and the sea. There is a veranda from the master bedroom which looks over the swimming pool area and to the town of Famagusta and sea beyond. The is a further veranda which is accessible from the second double bedroom and sweeps from the side of the house to the back also allowing breath taking views of the coastline. The third bedroom like the first two has plentiful floor to ceiling fitted wardrobes. The family bathroom is tiled in luxurious stone tiles and keeps the traditional feel of the rest of the house with full bath, WC and sink plenty of built in storage.
The large garden is semi paved with a 9 x 4m heated swimming pool, which is powered by solar panels. The well kept garden offers plentiful fruit trees including fig, lemon, banana and passion fruit. The pump house is located underground, another space which offers additional storage, you could even convert some of this space to a wine cellar. Above the pump house is a large raised veranda with a wooden pergola styled shade canopy offering a welcome break from the heat of the sun.
This property is offered for sale with some furniture negotiable, includes kitchen appliances, wood burning stove, under floor heating throughout the entire house and has plenty of storage, including a large loft space accessed by collapsible stairs. This magnificent villa also offers a 50m2 covered off street parking area offering plenty of space for 2 cars, this property really has been designed with everything in mind.
This established home, full of charm and character, located on the border of Deryneia village and the green line has outstanding unspoiled views of Famagusta and the sea from every floor.
The secluded location of this house is magnificent, yet the nearest supermarket is just 500 metres away. The town of Paralimni is just 5 mins drive. Viewing is highly recommended on this property.
Viewings by appointment.
