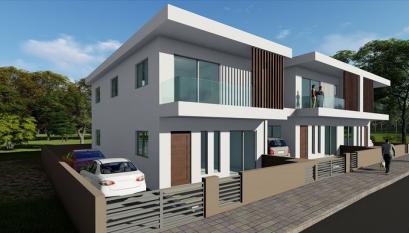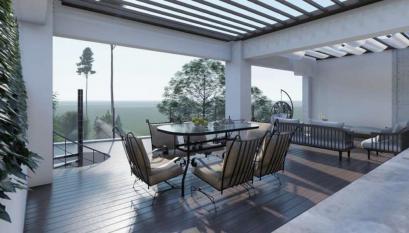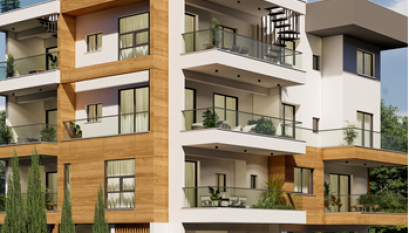Contemporary apartments situated in old town

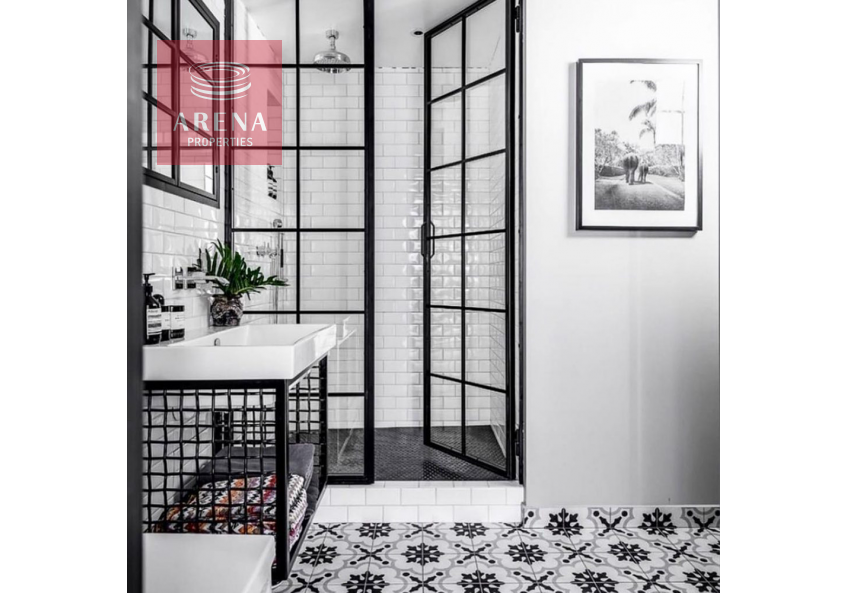






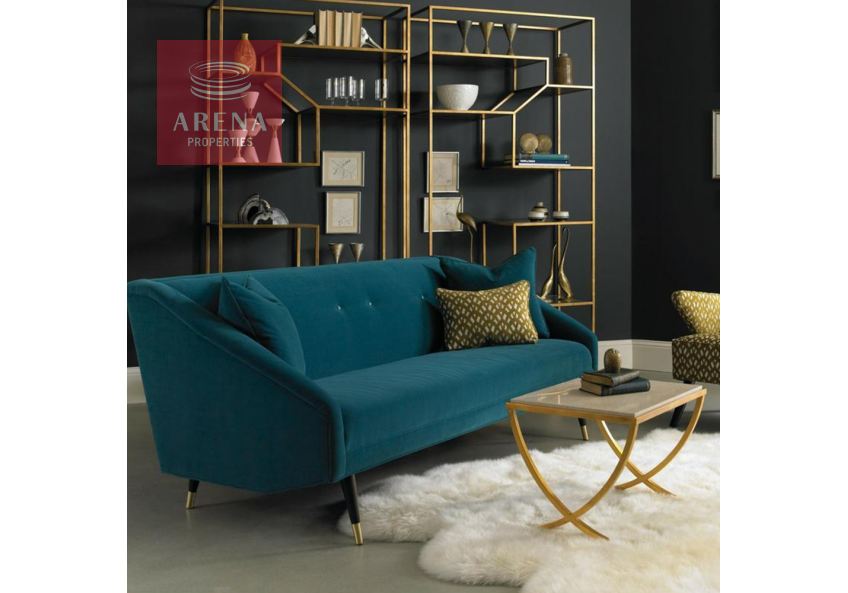
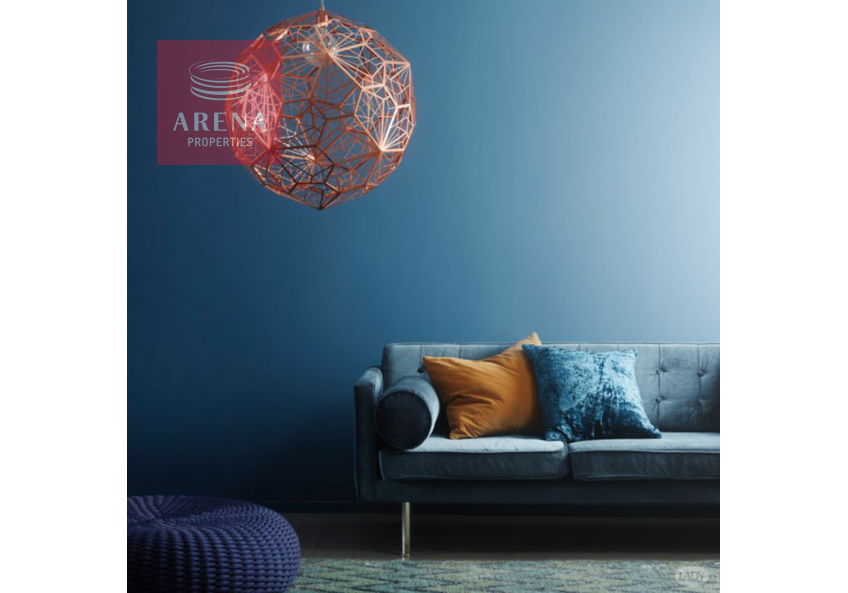
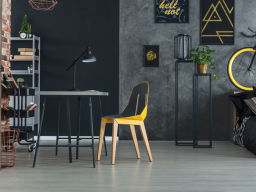
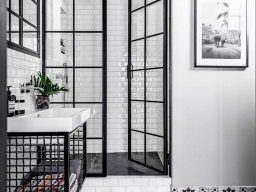
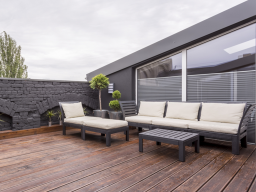
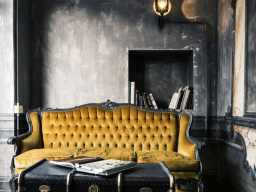
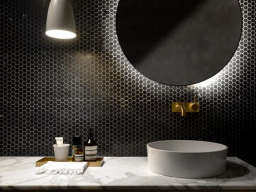
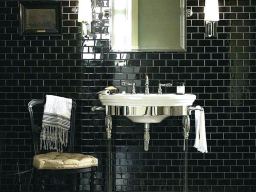
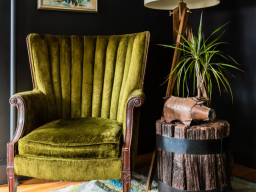
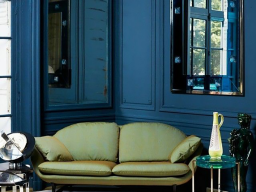
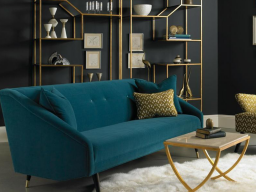
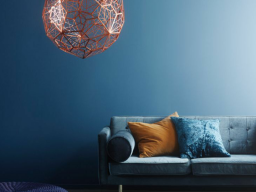
Delivery end of 2019
To The Sea 5 min
Floors 3 / Studios 3 / 1 Bdr 3/ 2 Bdr. 2 / 3 Bdr. 3
Located near Gladstonos Avenue is one of the central streets of Limassol, situated near the Limassol Castle, and very close to shops, school, restaurants, cafe’s and Banks. Gladstonos can be crowded especially during the summer season having a growing popularity towards tourists. The nearest and well known street close to Gladstonos is Anexartisias street and is the most historical shopping street in Limassol,where are also held most important events and gatherings
High quality materials from the best local suppliers used in renovation of the building. Super thermal black aluminium windows systems, GROHE Luxury Bathroom Taps, Shower Heads & Kitchen Taps. Italian and Spanish tiles. German components for kitchens used by local carpenter with more than 100 year Family history (Marangos – est.1903).
GROUND FLOOR CONSISTS
Three contemporary lofts, covered areas 45sq.m - 55 sq.m The total of 75sq.m - 102.3 sqm.
the open plan fully equipped kitchen-dinning area is creating the feel-of-the-space, offering an alluring view of the the contemporary modern garden,delivering the comfort zone we all aiming for. The mezzanine is the key that complete the picture of an ideal home.
PRICE LOFT 1 - €280,000
PRICE LOFT 3 €280,000
PRICE LOFT 3 €375,000
FIRST FLOOR CONSISTS of four contemporary Studios and 1 bedroom Apartments
Very spacious from 33 sq. m - 51 sq. m with a 22 sq,m - 34.94 sqm veranda, it processes all good attributes of ideal home. The most spectacular studio in the building, enhances exclusivity, managing to transmit an extremely welcoming feeling.
PRICE apt 101 - €285,000
PRICE apt 102 - €150,000
PRICE apt 103 - €210,000
PRICE apt 104 - €290,000
SECOND FLOOR CONSISTS of two contemporary penthouses with sea view
3 BDR Apartments Total SQM 170 sq,m - 174 sq.m Mezzanine Veranda/ Garden 19.9 Roof Garden 45
PRICE apt 201 €675,000
PRICE apt 202 €725,000
The experts have spoken: this stylish and serene 179.9 m2 3 bedroom apartment situated at the second floor of the building, presents a perfect combination of sobriety and elegance. The apartment open space veranda and a roof garden, that blends the indoor and the outdoor in total harmony ,having as result a look that is clean, functional and above all, very beautiful.
MECHANICAL & ELECTRICAL DESIGN
▪ All works are done according to the European Regulations & Cyprus National Annexes
STRUCTURAL FRAME DESIGN
▪ All works are done according to European Regulations (Eurocodes) & Cyprus National Annexes
WALLS
▪ Fair-faced concrete covered with colorless, thermal and waterproof protection
▪ Exterior brick wall facades plus concrete covered with color
▪ Drywall thermal insulated
▪ Drywall thermal and sound proof materials
▪ Surface preparation with plastering on drywalls, finishing with bricks and concrete exterior
▪ Wall tiling on hygiene areas and wet areas
INSULATION MATERIALS
▪ Latest materials on exterior walls and verandas
▪ Asphalt membrane on roof top
FLOOR COVERINGS
▪ Interior floor in the ground floor is covered with laminate and ceramic porcelain
▪ Interior floor on the first floor is covered with German laminate parquet or ceramic porcelain
▪ 2 balconies are covered with shined and colored concrete finish plus Florentine ceramic
CARPENTRY
▪ Glossy melamine wood for interior doors
▪ Glossy melamine wood for closets, wardrobes and cabinets
▪ Custom made kitchen with melamine material and German mechanism components
ALUMINUM DOORS
▪ Sliding doors and windows made of double low-in glazing and thermal insulated aluminum
▪ Slim frame sliding doors and windows made of double low-in glazing and thermal insulated aluminum on the ground floor
ELECTRICAL INSTALLATION
▪ Full electrical installation according to EAC safety regulations. Sufficient placement of light and sockets in each room;
▪ Telecommunication installation according to CYTA regulations;
▪ CCTV Cameras;
▪ Smart-home system;
▪ High-speed internet access point.
MECHANICAL AND HYDRAULIC INSTALLATION
▪ Water tank, water pump and solar water heater/smart heating water system;
▪ Air conditioning system;
▪ Complete sewerage system and provision for future connection with Sewerage Board of Limassol .
▪
OTHERS
▪ Custom deigned steel frame fences(balconies) and side doors (exterior);
▪ Landscape green area with plants and deciduous trees;
▪ Exterior cladding with bricks dark-gray color.
COMMON AREAS 172SQ.M
PARKINGS 6











