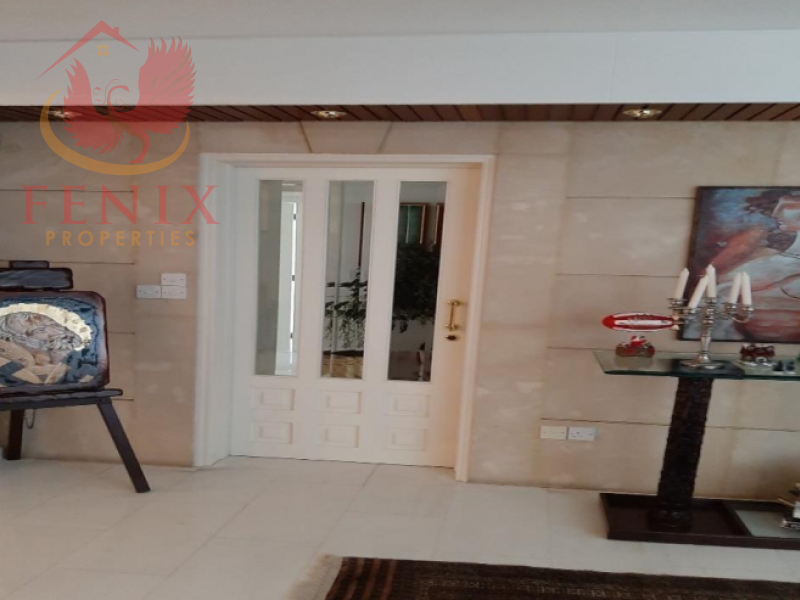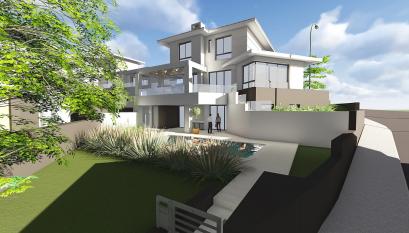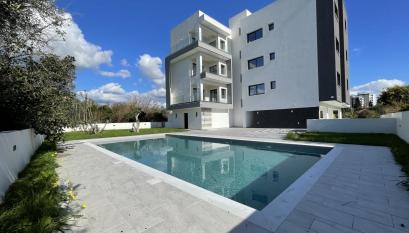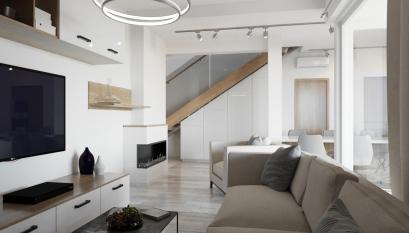4 bedroom house with doctor's office in the city center


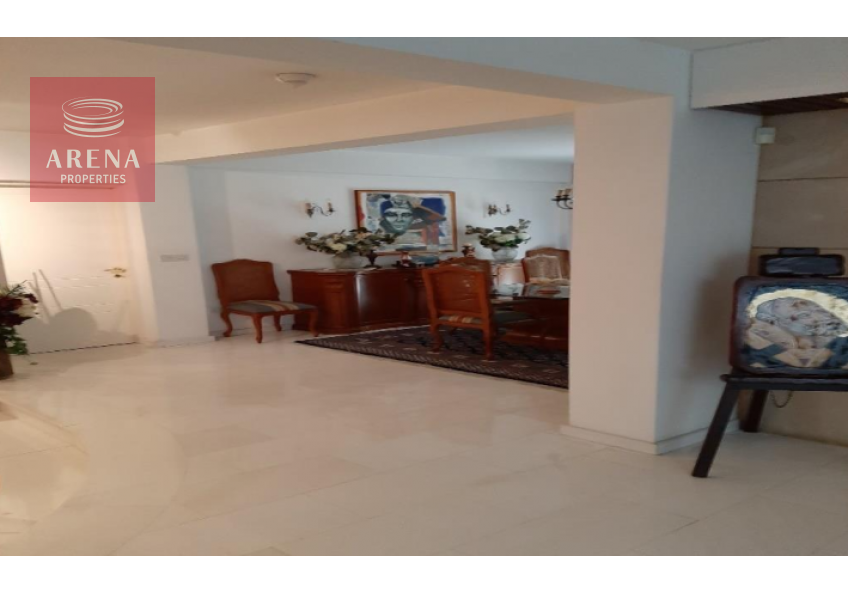



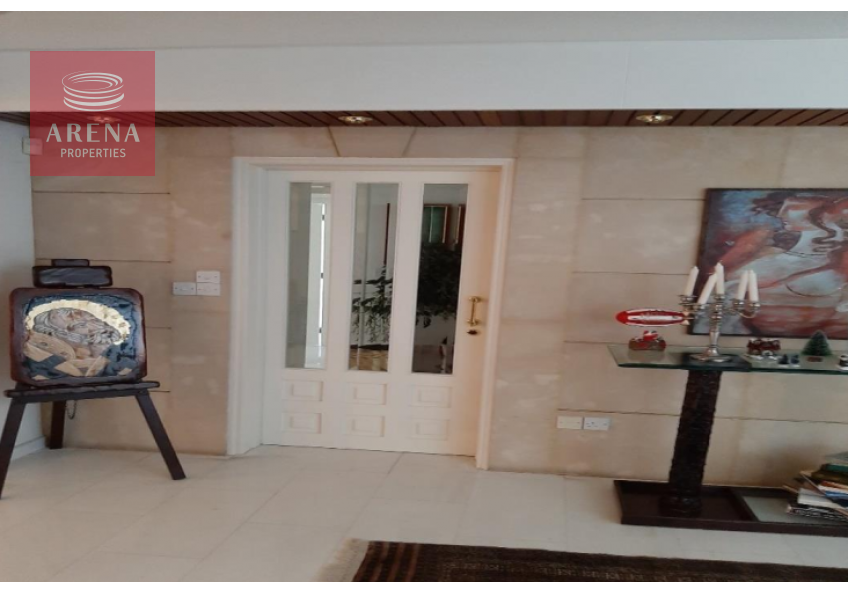








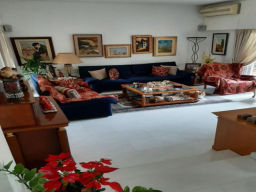
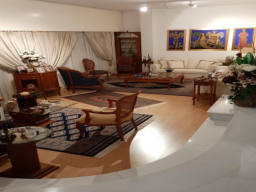
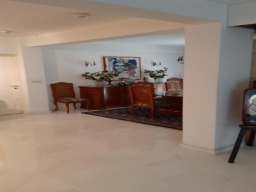
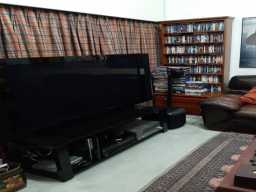
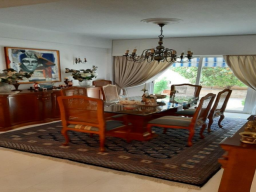
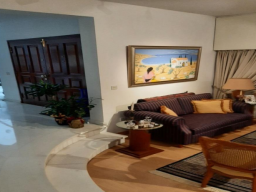
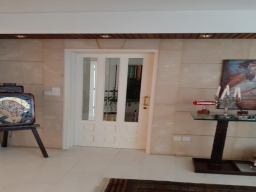
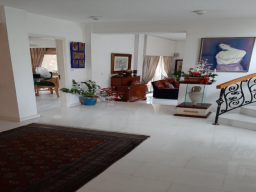
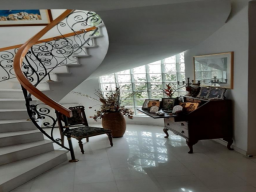
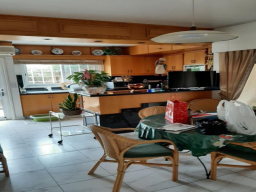
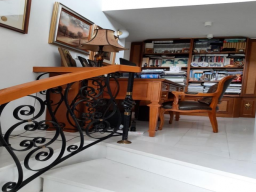
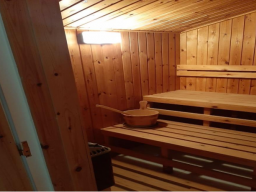
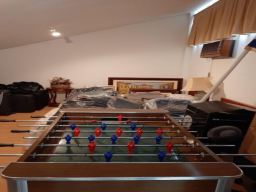
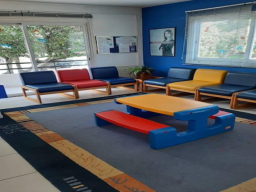
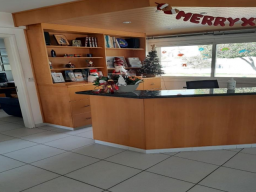
Property Code:
5795
2 500 000 €
Type:
Location:
Internal Area:
360 m²
Plot Area:
671 m²
Bedrooms:
4
Number of floors:
2
Covered verandas, m²:
30
Property features:
Description
Two Level Detached house consisting of: Ground floor of an entrance hall, two living rooms and a dining room, kitchen with dining area, guest WC and verandas, covered garage for two cars and storage, staircase leading to the First floor of a gallery / office area, corridor, kitchenette, four bedrooms, wardrobe, two bathrooms with WC, and verandas, and Attic area of a hall, bedroom, WC with shower, and a sauna room, of a covered built area of 360m2 , covered verandas of 30m2 , and garage / storage area of 65m2 .
Office consisting of: Ground floor of covered shelter, entrance area, and staircase leading to the First floor of a waiting lobby, doctor’s office, examination office, WC’s, small kitchen and veranda, of a covered built area of 140m2 with a sheltered area of 35m2 .







