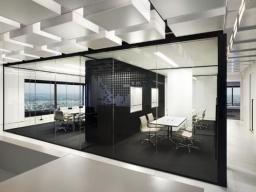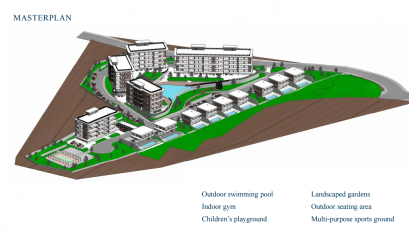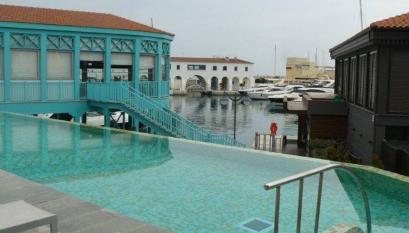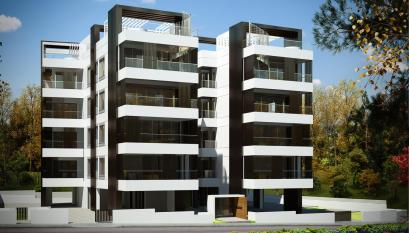Сommercial complex is a contemporary 1000 m² office building situated in Archbishop Makarios street

Сommercial complex is a contemporary 1000 m² office building situated in Archbishop Makarios street, which is the most esteemed business district of Limassol, close to the District Court and Ayios Nicolaos intersection.
Seven floors of modern office space offered in an open plan proposition allow the prospective buyers the freedom to custom design their office space and layout to suit their exact requirements. Some floors also boast covered verandas, and there is a roof garden with a barbeque area and a pergola. Utilities such as electricity, telecommunications, mechanical services etc. have been designed to accommodate the future layout chosen by each of the buyers. Underground and ground level parking are also available.
A mechanical floor has been allocated which houses all necessary operating systems of a smart office building. On the mechanical floor we are proposing a communal covered veranda with landscaped area which can be used by all floor levels.
Sea Echo is fitted with a smart management system, that automates control of electrical, electromechanical, and mechanical functions like lighting, security, and HVAC within a building structure. This greatly reduces energy consumption, minimizes the environmental impact, increases productivity of the facility staff, and improves building longevity by bringing total life cycle costs down.
Area Area Cov. Veranda apportioned Total Area Selling Price Price/m2
First Floor 150.6 m2 21.2 m2 142.7 m2 314,5 m2 EURO 1,252,871 + 19% VAT
Second Floor 150.6 m2 21.2 m2 142.7 m2 314,5 m2 EURO 1,252,871 + 19% VAT
Third Floor 150.6 m2 21.2 m2 142.7 m2 314,5 m2 EURO 1,252,871 + 19% VAT
Fourth Floor 150.6 m2 21.2 m2 142.7 m2 314,5 m2 EURO 1,252,871 + 19% VAT
Fifth Floor 88.5 m2 28.0 m2 39.4 m2 129.4 m2 285,2 m2 EURO 1,135,825 + 19% VAT
Sixth Floor 88.5 m2 28.0 m2 39.4 m2 129.4 m2 285,2 m2 EURO 1,135,825 + 19% VAT
Total 779.3 m2 140.7 m2 78.8 m2 829.8 m2 1,828.5 m2 EURO 7,283,135 + 19% VAT
Dedicated parking space: 15





