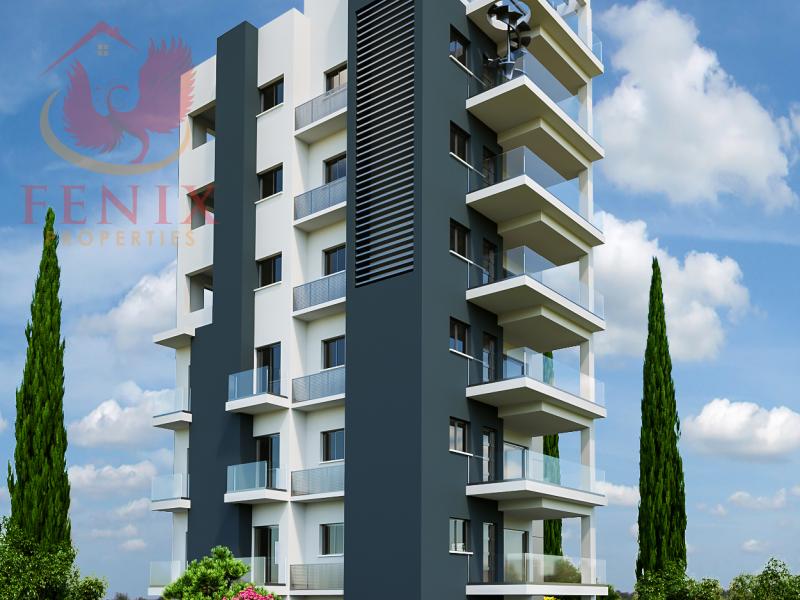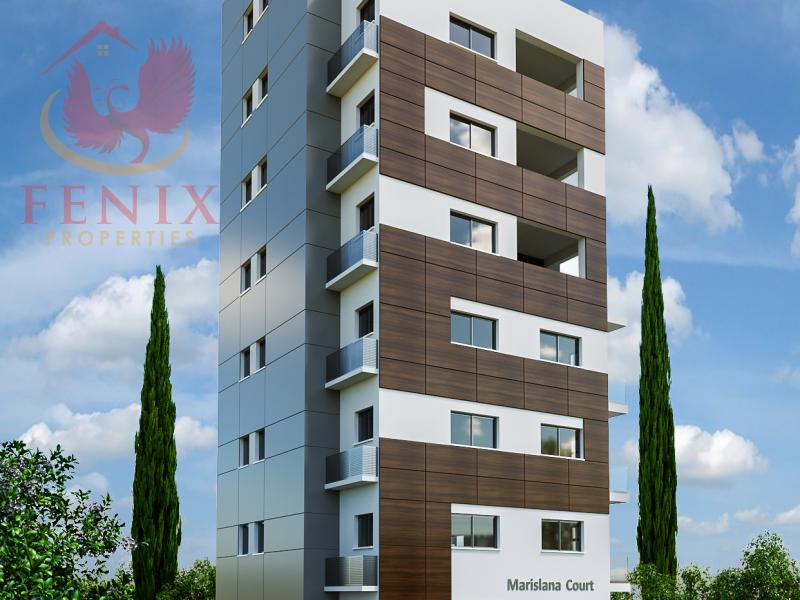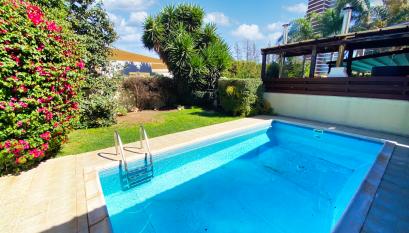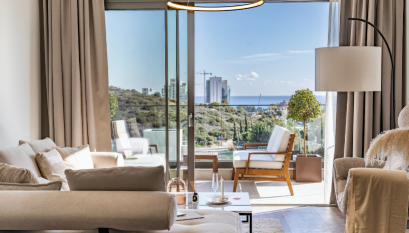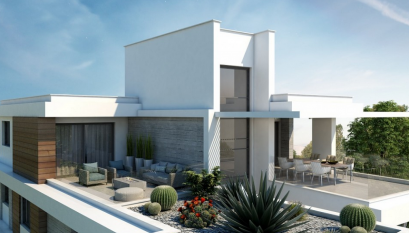Off plan (architecture plans and building permits included) residential building of 922 sqm in the city center
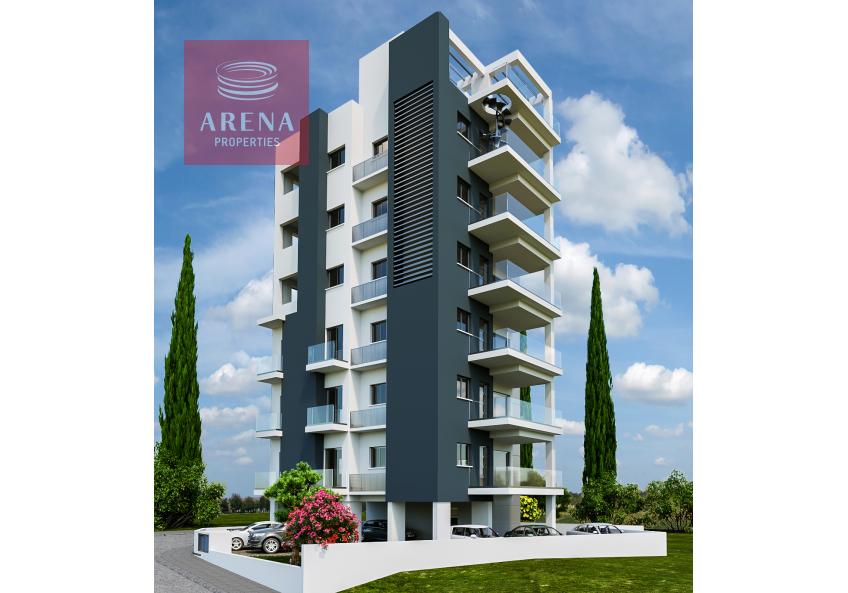
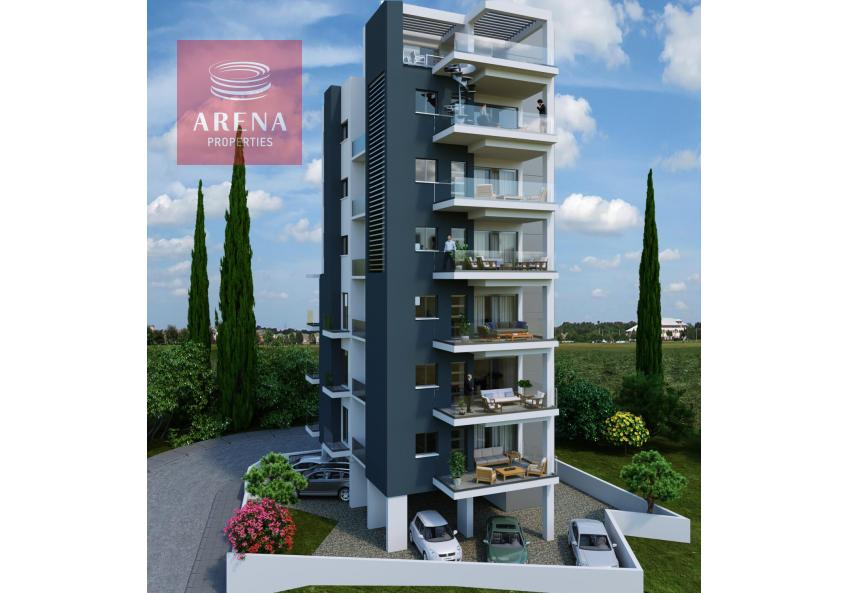
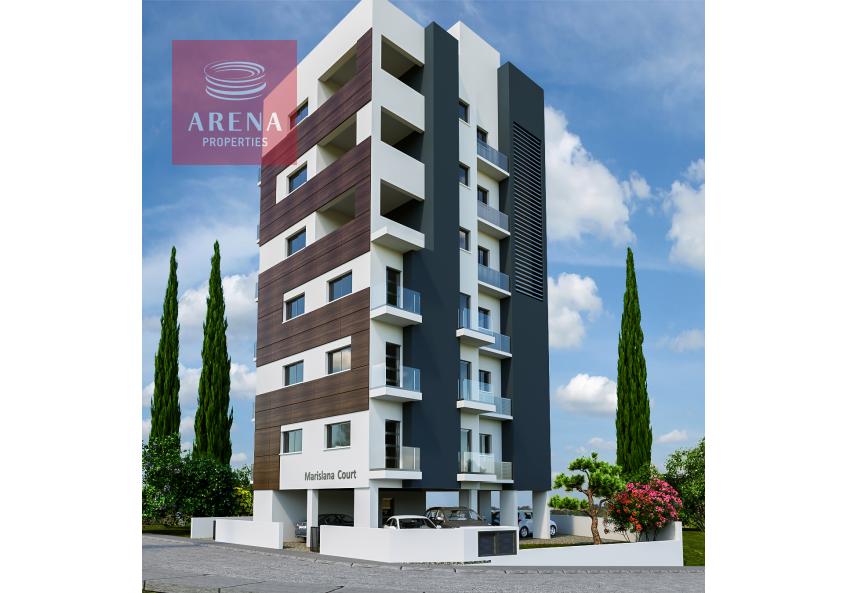
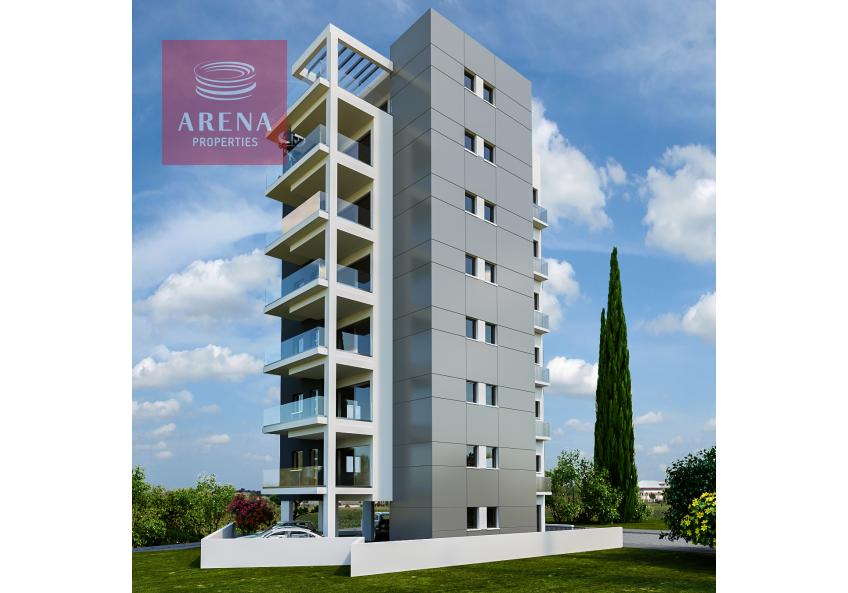
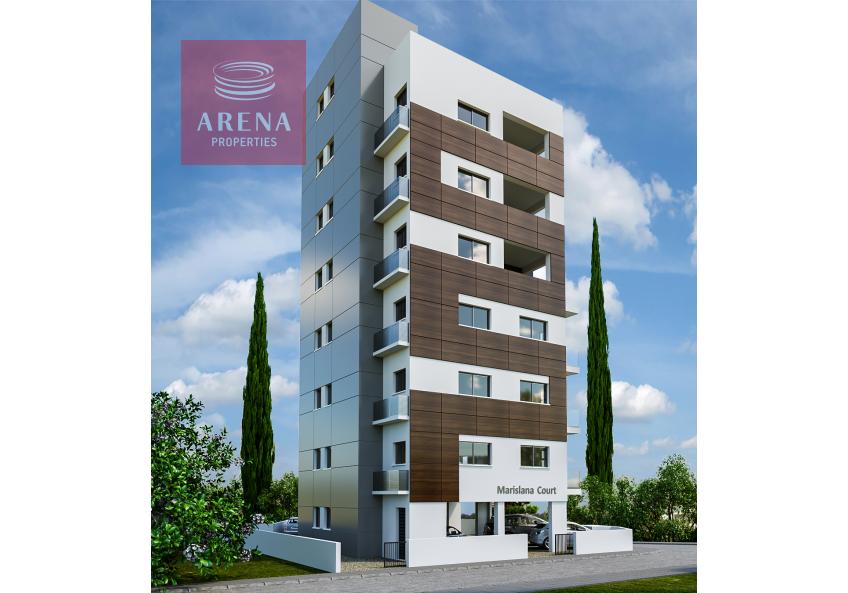
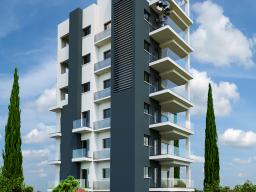
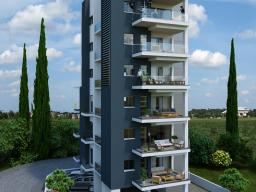
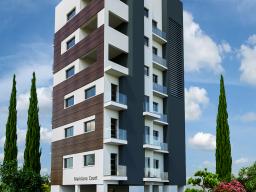
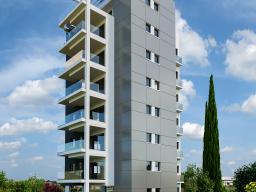
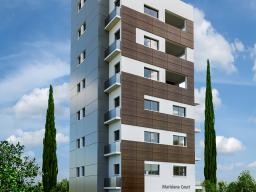
The project is located behind Saint Mary School, close to the District Law Offices, Makariou av.
It is a six floors building with six (3 - 3 bedrooms, 2 - 2 bedrooms and 1 penthouse with private roof garden) whole floor apartments.
Total is 922 sq m of covered areas.
Ech apartment consists of spacious living/ dining area , semi opened plan kitchen, 3 or 2 bedrooms, 1 or 2 covered verandas (one of them can be converted to the bedroom or office), 2 bathrooms and 1 guest wc, covered parking place.
Specifications: Alucopo external surface, HPL (high pressure laminate) is a flat panel made of wood based layers), Electrical underfloor Central Heating, Provision for A/C, Italian Kitchens, Italian Wardrobes, Bath tubes, Showers, Sanitary wears - all highest quality, Double glassed windows UPVC, Ceramic – Marble flooring.
Project starts in April 2020 and ends in 12-18 months.
Project can be sold with building permits and architectual drawings for price 1 000 eur / 1 sqm = 922 000 eur + VAT
Also can be sold as a whole building to one buyer for the price 3 000 eur / 1 sqm = 2 766 000 + VAT

