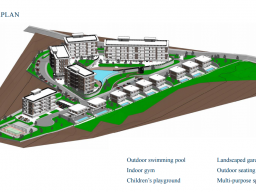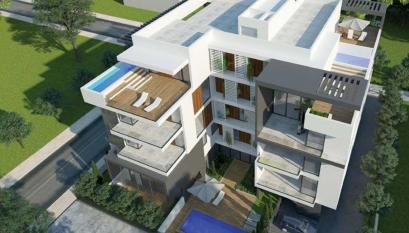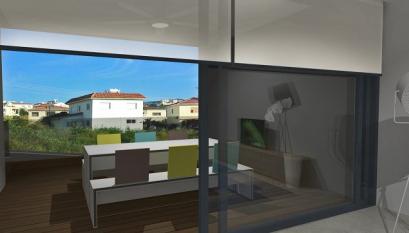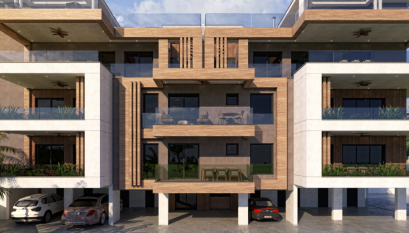BRAND NEW 3-BEDROOM VILLAS IN A MODERN GATED COMPLEX




VILLAS GENERAL SPECIFICATIONS
1. CONCRETE STRUCTURE
Reinforced concrete frame comprising of raft foundation, columns, beams and slabs, designed in accordance with the regulations for anti-earthquake construction.
2. WALLS
Exterior walls are of 25cm hollow bricks, with thermal insulation externally.Internal partition walls are of 10cm hollow bricks.
3. FINISHES
3.1 Floors
i. The entrance hall, living, dinning, kitchen and corridor areas will be paved with ceramic tiles.
ii. The internal staircase will be of marble finish.
iii. The bedrooms will be paved with natural pre-varnished parquet with real wood veneer top layer.
iv. The main entrance outdoor area and all terraces will be paved with ceramic tiles.
v. The bathrooms will be paved with ceramic floor tiles.
vi. The storerooms will be paved with ceramic floor tiles.
vii. The parking area will be of concrete finish.
3.2 Walls
External
i. Generally, all surfaces will have a thermal insulation system with decorative render finish.
ii. All slab edges will have three coats of plaster and two coats of paint for exterior use.
iii. Aluminum panels and vertical louvres will be installed in parts of the façade Internal
i. Generally, all surfaces will have three coats of plaster painted with three coats of emulsion paint.
ii. Walls in the bathrooms will have two coats of plaster and will be lined with ceramic wall tiles up to 2.40m height.
3.3 Ceilings
i. The ceilings in the apartments are of fair-faced concrete treated with two coats of spatula and three coats of emulsion paint.
ii. Plasterboard false ceilings will be provided in the bathrooms and corridors painted with three coats of emulsion paint.
4. INSULATIONS
i. The roof will have screed to slopes and will be insulated with thermal insulation material and reinforced waterproof membrane.
ii. On the terraces, a reinforced waterproof membrane will be laid under the ceramic tiles.
iii. On each floor thermal insulation will be installed under floor screed
5. DOORS & WINDOWS
i. The main entrance door will be of hardwood frame and solid wood leaf.
ii. All internal doors will be ready-made to be installed. The door frames will be of wooden block board having rubber seals. The door leaf will be flat in laminated finish.
iii. External doors and windows will be made of colored aluminum with double glazing sliding and/or hinged tilted sections all as per Energy saving regulations to meet Class A buildings.
iv. Electrical operated gate door will be installed at the car parking area.
6. WARDROBES & KITCHEN CUPBOARDS
i. The kitchen will have porcelain stoneware slab worktop and backsplash.
ii. The kitchen cupboards in laminate finish will be imported from Italy. The structure will be chipboard with melamine finish. Cupboards will include under-sink aluminum base, with
basket, totally extractable drawers with cutlery display and dishes display.
iii. The bedroom wardrobes will be imported from Italy with laminated finish and hinged doors.
7. KITCHEN APPLIANCES
The kitchens will be pre-fitted with a ceramic hob, electrical oven, extractor hood, washing machine and refrigerator.
8. SANITARY WARE & MIXERS
i. Imported high quality white sanitaryware will be installed complete with their accessories.
ii. Wall mounted WCs with concealed cistern will be installed.
iii. The mixers will be single lever.
iv. Stainless steel sink will be provided in the kitchen.
v. Glazed cubicle will be provided for showers.
9. WATER SUPPLY
i. Hot and cold water supply lines will be PVC pipes.
ii. Electric water heater will be installed.
iii. Pressure system for hot and cold water will be installed.
iv. Water taps will be provided to front and back garden.
10. SEWAGE
PVC pipes will be used for the sewage system which will be connected to the development’s and the town’s central sewage system.
11. ELECTRICAL INSTALLATIONS
i. The entrance door will be controlled with video entry phone.
ii. TV points in the living areas and all bedrooms will be connected to a central antenna.
iii. Two telephone lines will be installed, with telephone and computer sockets in the living room and all bedrooms.
iv. Switches with safety fuses or dipolar switches with light indicators will be installed for all kitchen appliances in accordance with the Electricity Authority’s regulations.
v. Spotlights will be installed in all plasterboard ceiling areas.
vi. Light sensors will be provided at the parking and main entrance area.
vii. Provision for one socket for electric car will be installed at the car parking area.
viii. Full installation of individual security alarm system with motion detection sensors.
ix. Two outdoor waterproof sockets will be provided at the terrace.
12. AIR CONDITIONING
Full installation of individual surface mounted split units for heating and cooling in all areas apart from the living area where concealed units will be provided, including the wiring, drainage system and installation of copper pipes.
13. CENTRAL HEATING
Underfloor heating will be installed which will be connected to an external heat pump unit.
14. ENERGY PERFORMANCE CERTIFICATE
The villas comply with the local Energy Performance Regulation and has an A’ rating certificate of energy performance and low CO2 emission.
15. PHOTOVOLTAIC PANELS
Photovoltaic panels will be installed on the roof to meet energy saving regulations for Class A buildings.
16. LANDSCAPE
The garden will be planted with trees and bushes. Full irrigation system will be provided.
17. PRIVATE SWIMMING POOL
An individual private swimming pool will be constructed within each villa’s garden.
i. Shape & size: As shown on the drawings
ii. Depth of pool: 1.20m
iii. Structure: Reinforced concrete overflow.
iv. Finishes will include:
- Wall will be finished with mosaic tiles.
- Tiles around edge of swimming pool.
- Step ladder and safety instructions.
- Electromechanical equipment supply and installation.
18. COMMON AREAS
i. Roads will be paved with asphalt.
ii. The pavements will be paved with concrete tiles.
iii. An electrically operated gate will be installed to control access to the development.
iv. CCTV will be installed externally to cover the common areas.
v. All common areas will be planted and irrigation system will be installed
vi. The following common facilities will be provided within the development for all residents:
- Communal outdoor swimming pool
- Indoor gym
- Outdoor multi-purpose sports ground
- Children’s playground
- Outdoor seating area
- Changing rooms
- Landscaped gardens





