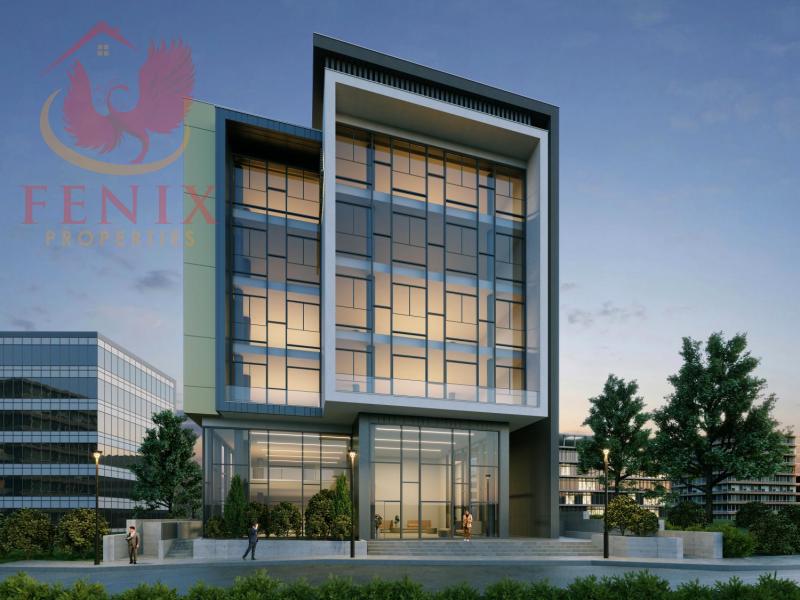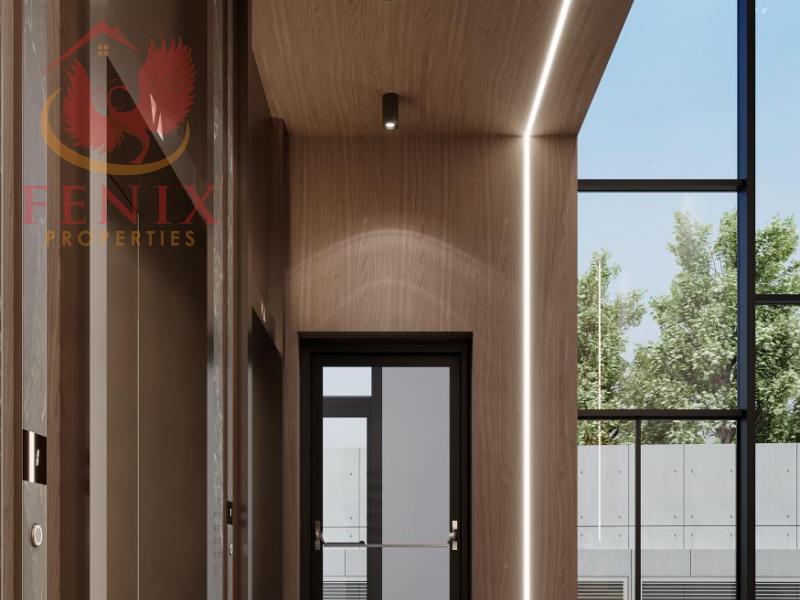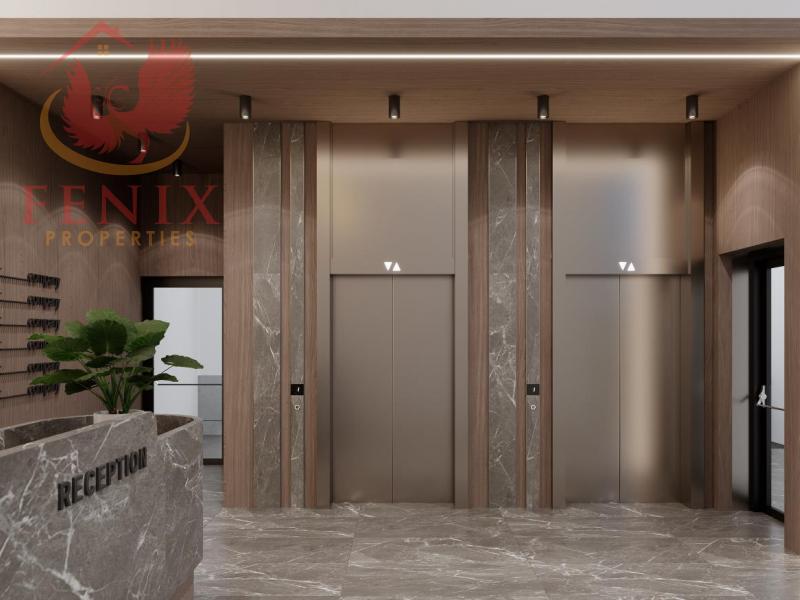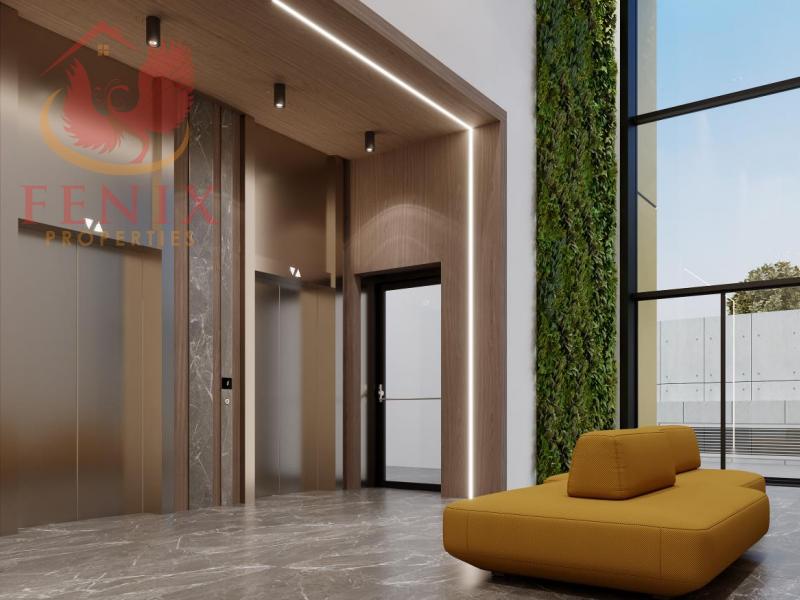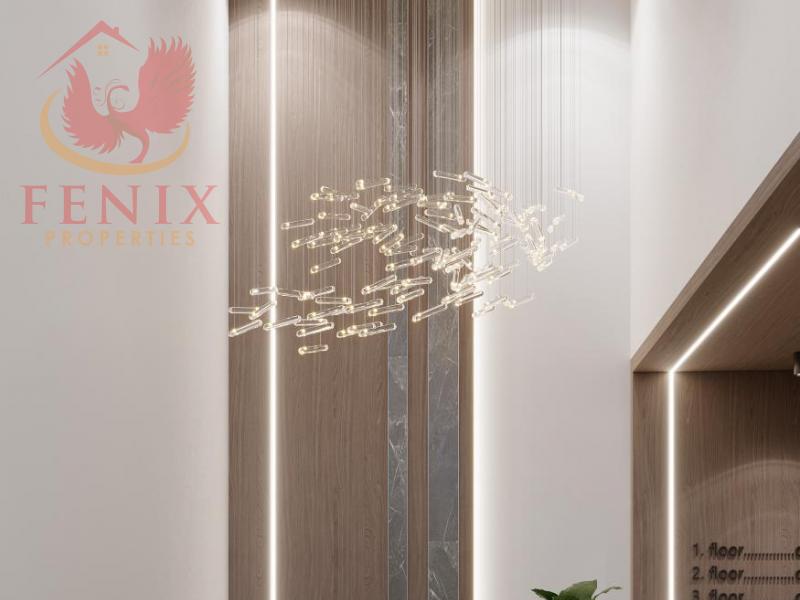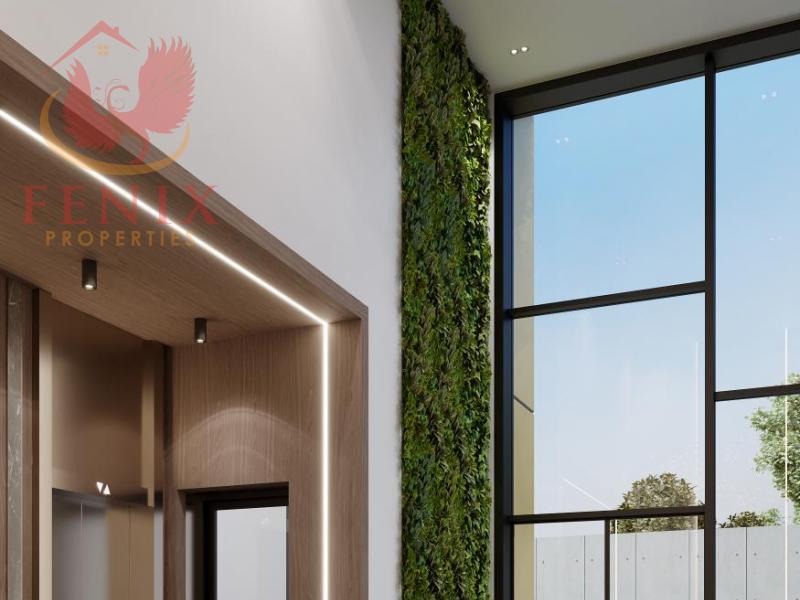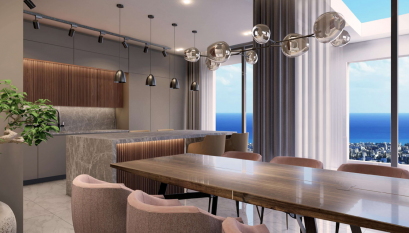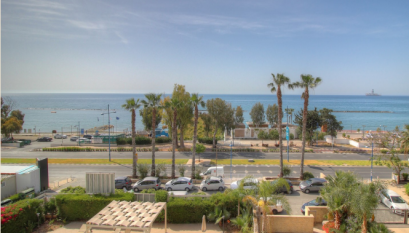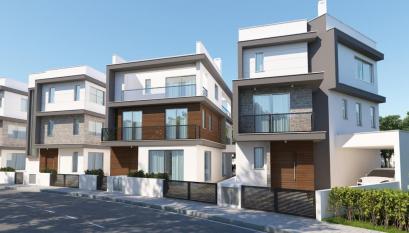Brand new offices in the modern business center




















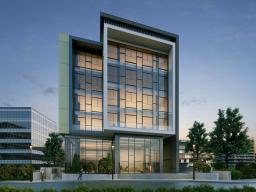
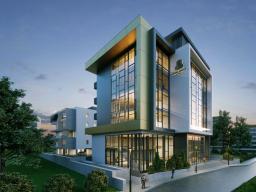














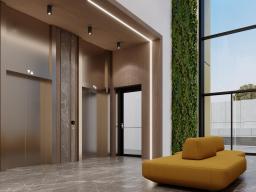


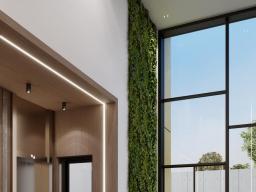
The project's investment appeal will be guaranteed by its prime location, extensive infrastructure, and the inclusion of a business center within the residential complex. This combination ensures strong demand for renting and buying within both segments of the project, ensuring high liquidity.
Exteriors:
- Facade aluminium curtain wall systems
- Basement parking area
- Energy efficiency class A certified
- Thermal insulated doors and windows
Interiors:
- Ceiling height: 3.00 m
- Green wall in the lobby
- Raised floor in the offices
- Private storage at the basement
TERRACES & BALCONIES:
- · ALUMIL glazing balustrades.
- Tiles on balconies, terraces and roof garden.
ENERGY EFFICIENCY :
- · Save on cost with photovoltaic system. ·
- The building is certified as energy efficient class A. ·
- Thermal insulated doors and windows
KITCHEN
- · Fully fitted kitchen with laminate finish. Height: 2.60 m ·
- Worktops & backsplash – composite stone. ·
- Soft closing gola system. Undermount sink & mixer. ·
- Individual 3–layer water filtration system.
LOBBY / ENTRANCE AREA ·
- Double height space ·
- Green wall in the entrance ·
- HPL panels, wood texture and colour ·
- Floor & Wall Ceramic Tiles ·
- Lobby furniture and sitting area
Available areas:
Ground floor - Showroom 295 sq.m + Loft 135 sq.m. PRICE 2 752 000 + VAT
1st floor - Office 367.20sq.m. PRICE 2 423 520 + VAT
2nd floor - Office 367.20sq.m. PRICE 2 496 960 + VAT
3rd floor - Office 367.20sq.m. PRICE 2 570 400 + VAT
4th floor - Office 367.20sq.m. PRICE 3 121 200 + VAT
Delivery 2026 year

