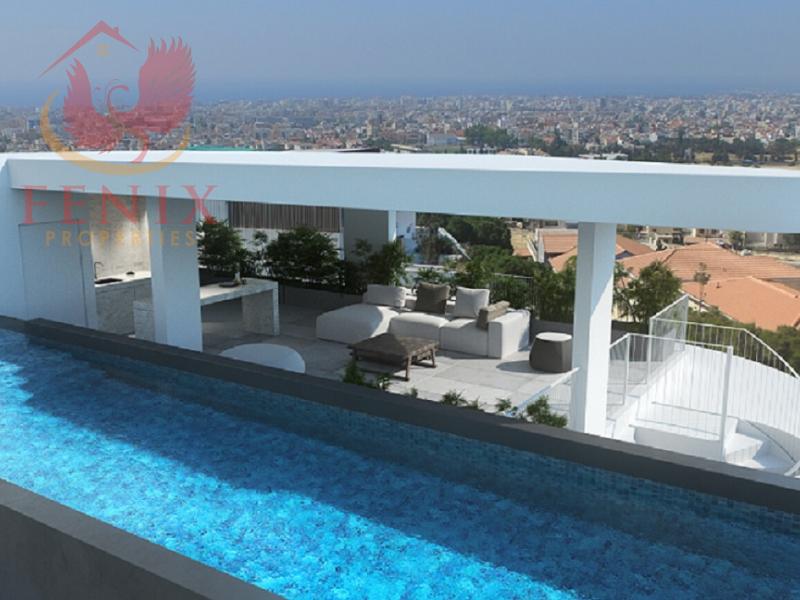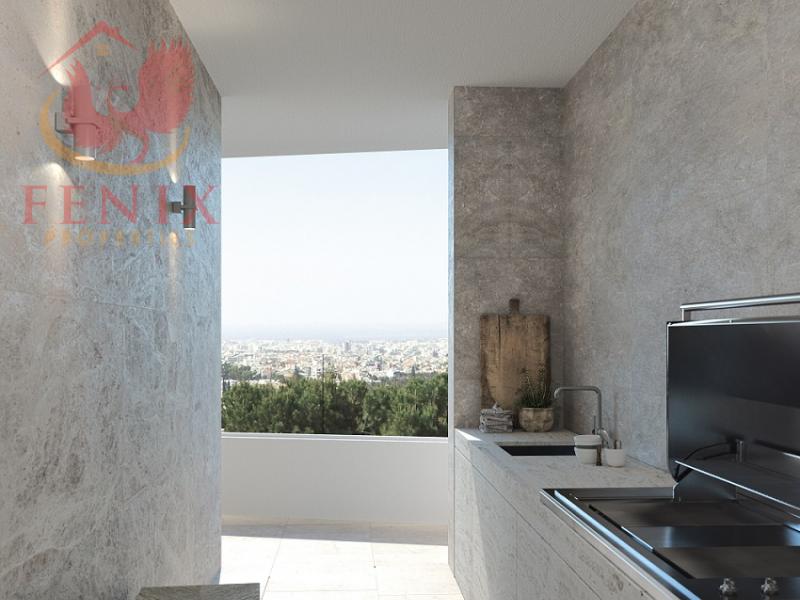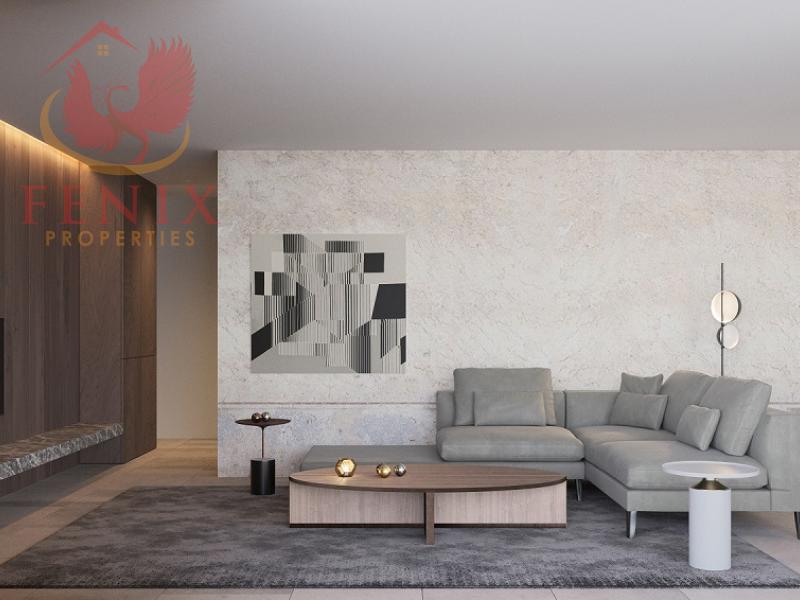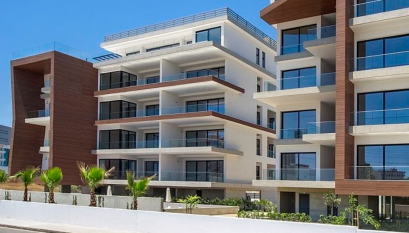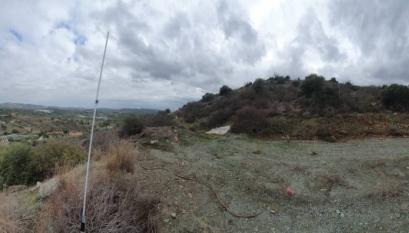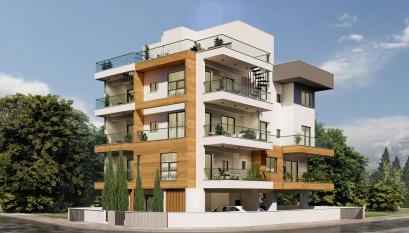Contemporary designed 3 bedroom penthouse with amazing textiles and captivating views
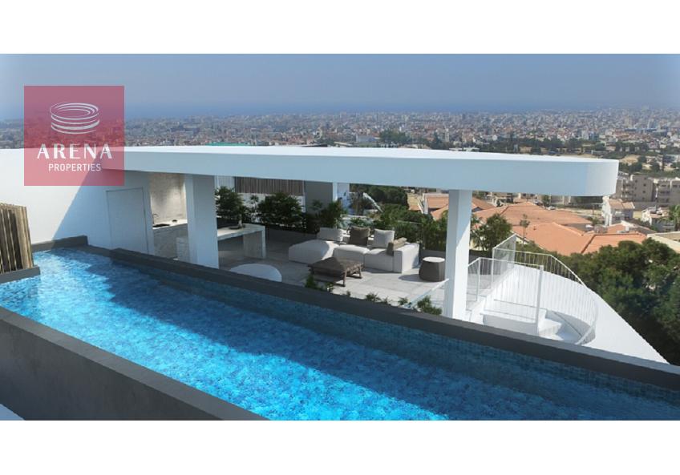
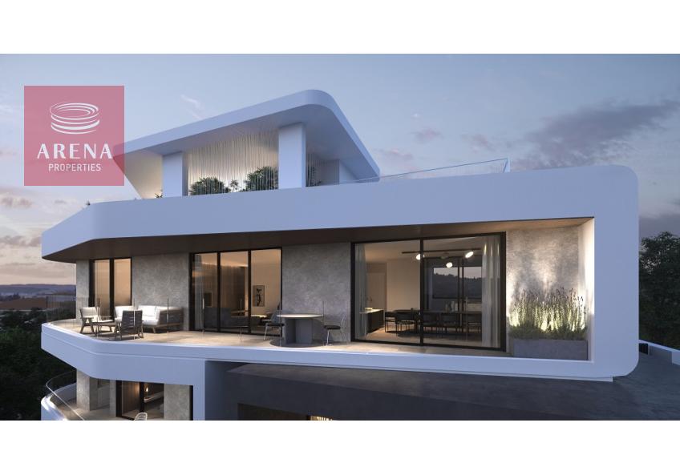
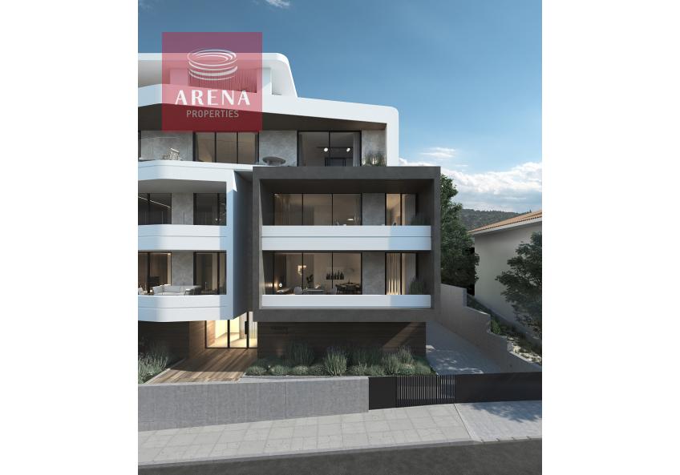
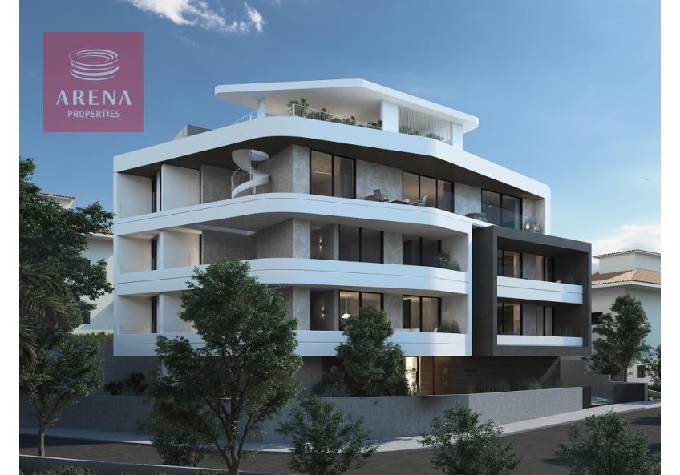
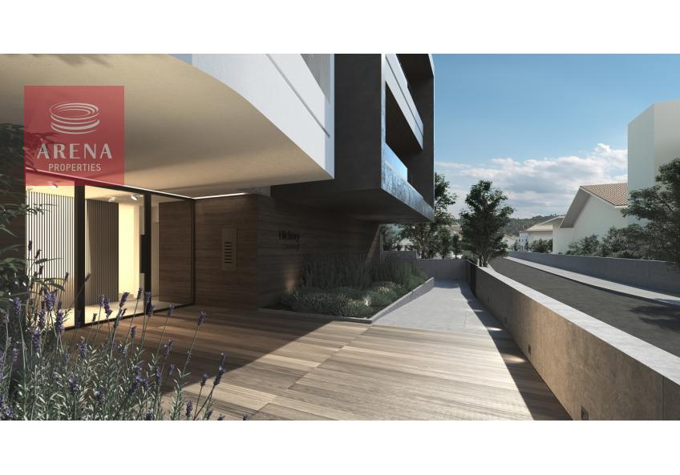
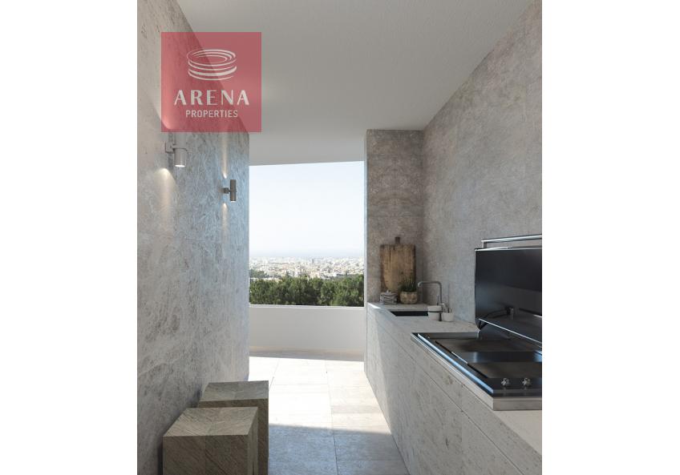
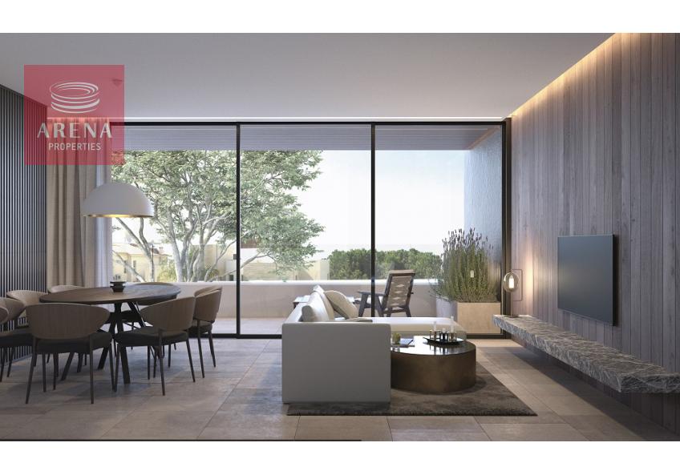
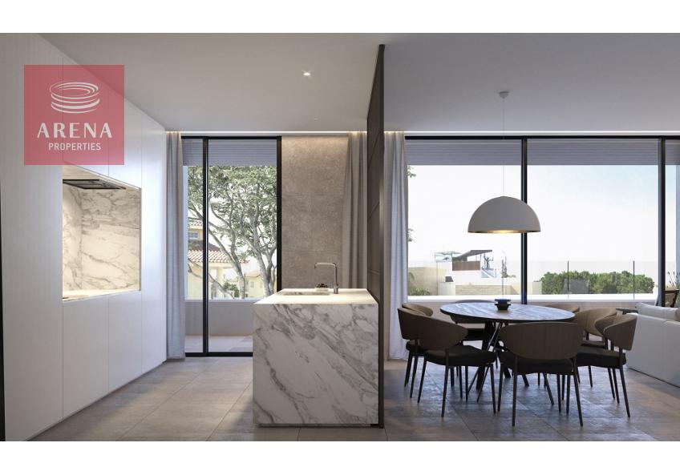
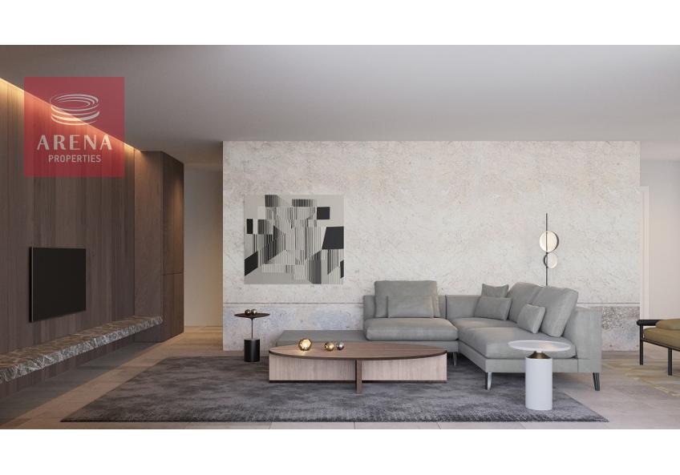
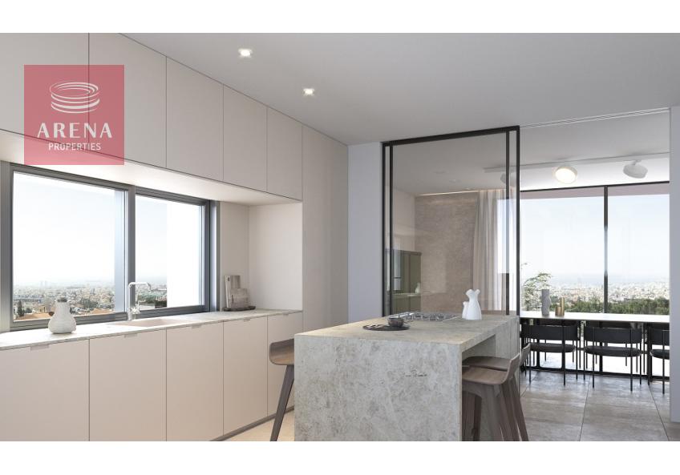
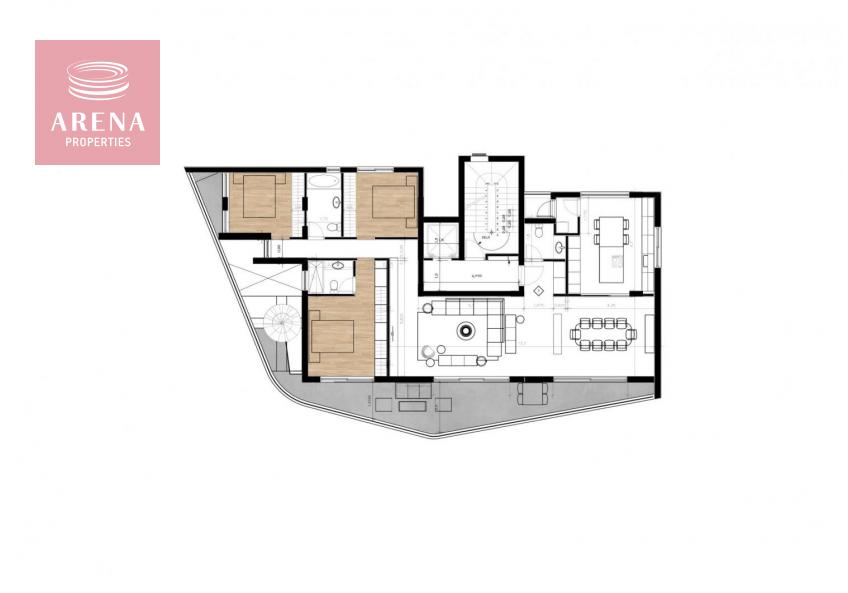
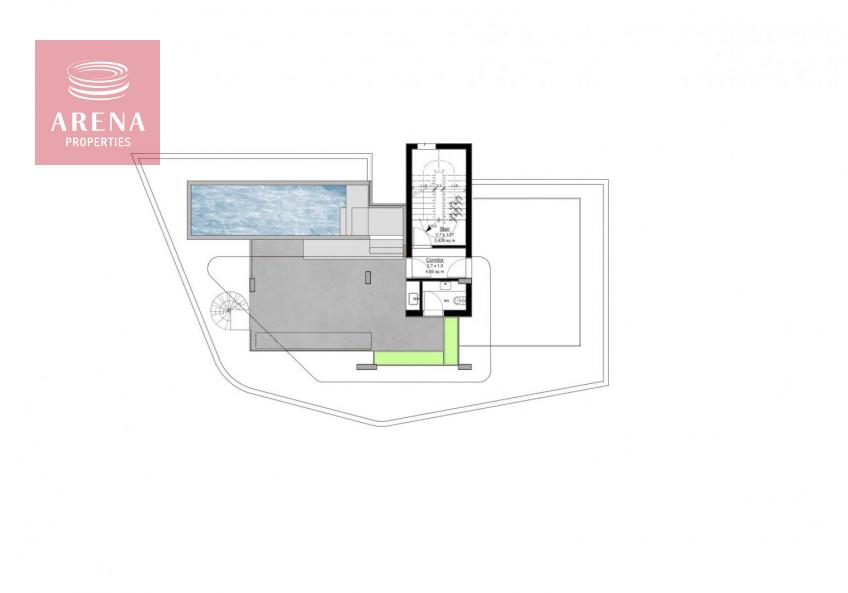
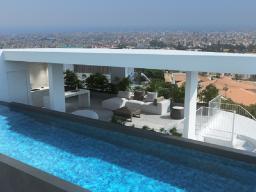
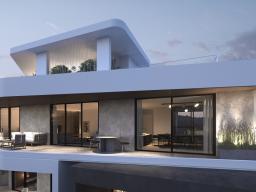

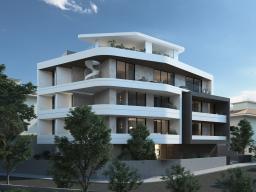
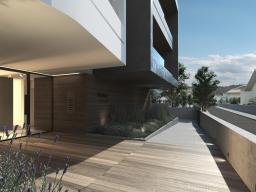

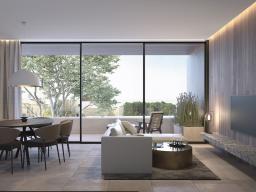
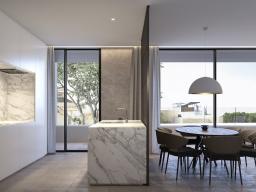

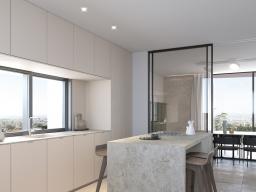

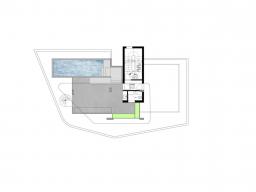
Contemporary designed with amazing textiles and captivating views, creating an aesthetic landmark. A project consisting of five units, two apartments on first two floors (2-bedrooms)
and an amazing spacious penthouse on the third floor with extraordinary city views and a private roof garden with swimming pool.
Completion: JULY 2021
FLAT 5 -3 BERDROOM APARTMENT COVERED AREA 167M2 *COVERED VERANDA 23 M2*PRIVATE ROOF GARDEN 42 M2* TOTAL COVERED AREA243 M2 * PRICE 980 .000 EURO included swimming pool and 2 parking lots
ALL PRICES ARE SUBECT TO VAT
Technical Specifications · The building is designed to comply fully with the European regulation of the anti- seismic code. · External walls are of 25cm thickness cladded with polystyrene slabs for thermal insulation plaster to meet the standards for insulation. Floor Coverings · Common areas & staircase: flooring based on Architect’s choice. · Apartment living room corridors & bedrooms: covered with high quality laminate Wooden floor. Selection from a preselected range of different colours. · Bathroom: covered with excellent quality ceramic tiles which can be chosen from our pre- selected collection. · Kitchen: Laminate Wooden floor of high quality. Selection from a preselected range of different colours. · Verandas & Roof garden: Floor of Architects choice. Thermal Insulation & Water Proofing · Thermal insulation, according to the legal requirements. ( A study has been issued from the Mechanical Engineer of the project/ Prime Design consulting Engineering) , which is included to the building permit of the project) · Water proofing: Two layers of bituminous membrane are covering the roof and the verandas. Wall Finishes · External walls: Special System for thermal insulation. · Internal walls: 3 layers of plaster and 3 layers of paint · Kitchen, Bathroom and W.C: ceramic tiles of high quality. Selection of a variety of materials. Woodwork · Main door of the building: Based on the architectural drawings. · Common Area Doors: manufactured according to the European Standards of fire resistance regulations. · Indoors: Made in Italy – Flush doors with a variety of finishes to choose from. Provided by Rooms- Door Arreda- model TL00. · Apartment entrance doors: Manufactured according to the European Standards of fire resistance regulations. Provided by Rooms- Golden Door- Security locks, design according to Architects plans. · Kitchen: Made in Italy – manufactured in quality polymeric finish. Possibility of selecting from variety of finishes. The kitchen is provided by Rooms and is manifuctured by GM Group- model Venditue. · Wardrobes: Made in Italy – manufactured in polymeric finish. Possibility of selecting from variety of finishes. Provided by Rooms and is manufacture by ZG company- model Gola. Aluminium/Metal · Storage Doors: Based on architectural drawings. · Doors and windows: Double glazed with colored glass in aluminium frame. Based on the standards for the thermal insulation.(MU3000 for sliding. MU2000 for opening. External space · Gates: Electrical gate/sensor opening. Operated with remote control. · Landscaping will take place at the external areas of the building. Sanitary & Plumbing · All apartments will be equipped with high quality sanitary fittings and accessories. Pipe in pipe system is used for the plumbing installation. The building provides solar heater for each apartment. · Installation of pressure pumps system. Electrical Installations · Electrical installation is based on the regulation of the electricity authority of Cyprus. A Study has been issued by the consultant Electrical Engineer- Prime Design Consulting Engineering, which is included in the building permit of the project. · Structure cabling · Central provision for satellite dish · Security access key rings and video-intercom system at the main entrance of the building. · Automatic lights in the entrance lobby and parking area of the building. · Provision for wireless alarm. · Provision for air-condition SPLIT UNITS · Provision for dish-washer, washing machine and dryer in each apartment. · Installation of USB ports in all the apartments. · Provision for electric heating units. · Provision for telephone line, internet and TV. Parking Places & Storage Rooms · Parking Place: Each apartment has one private covered parking place. · Store Room: Each apartment has one private Store.

