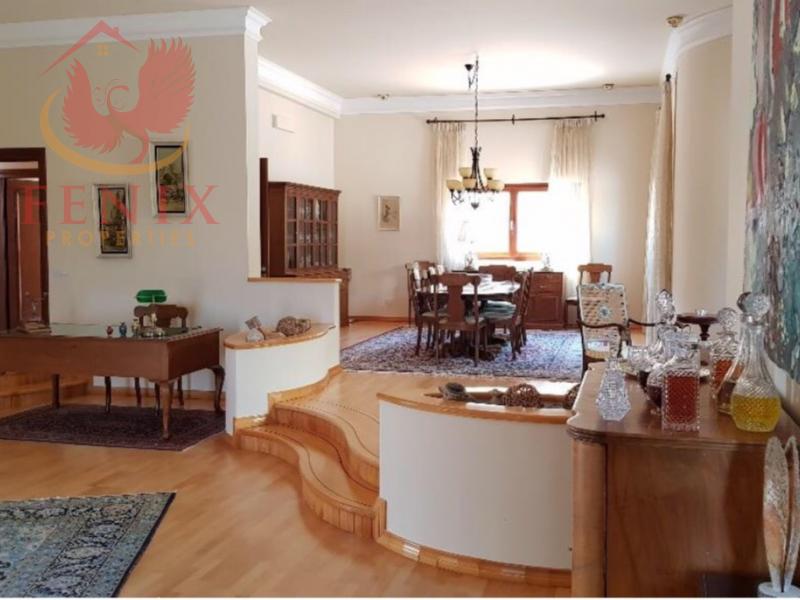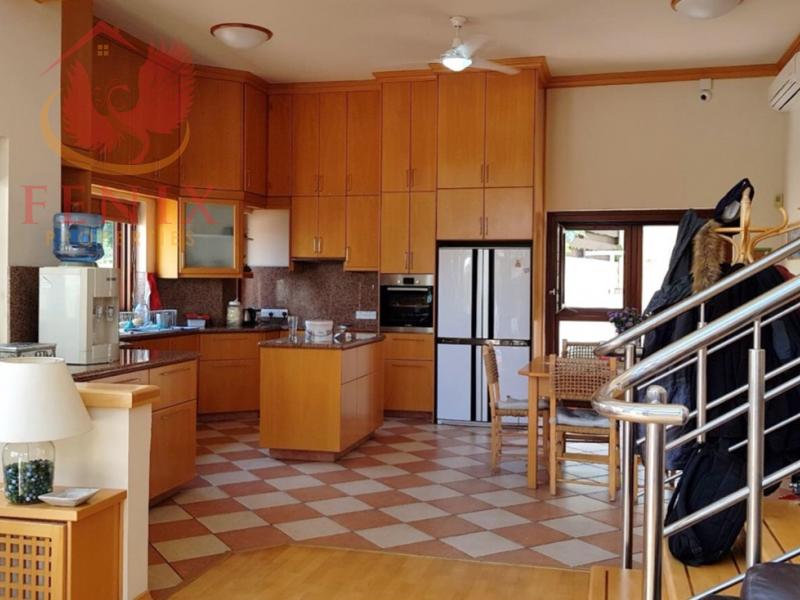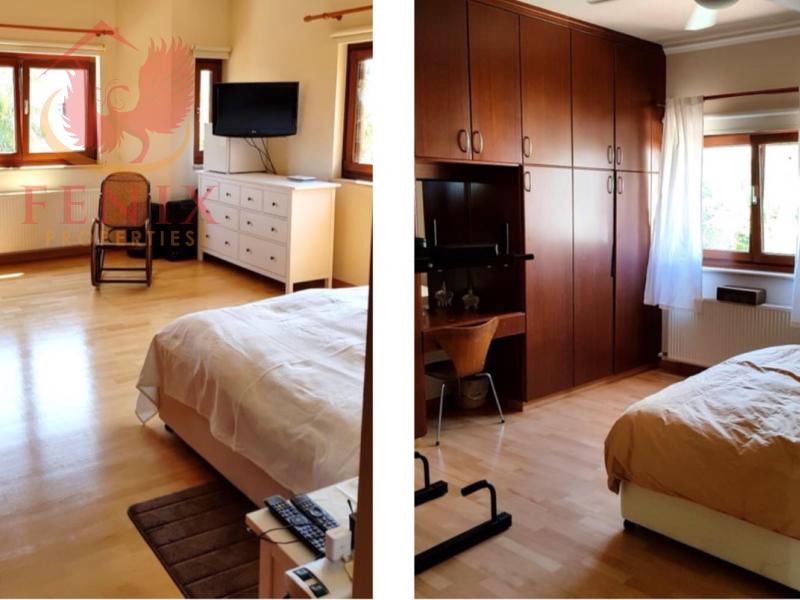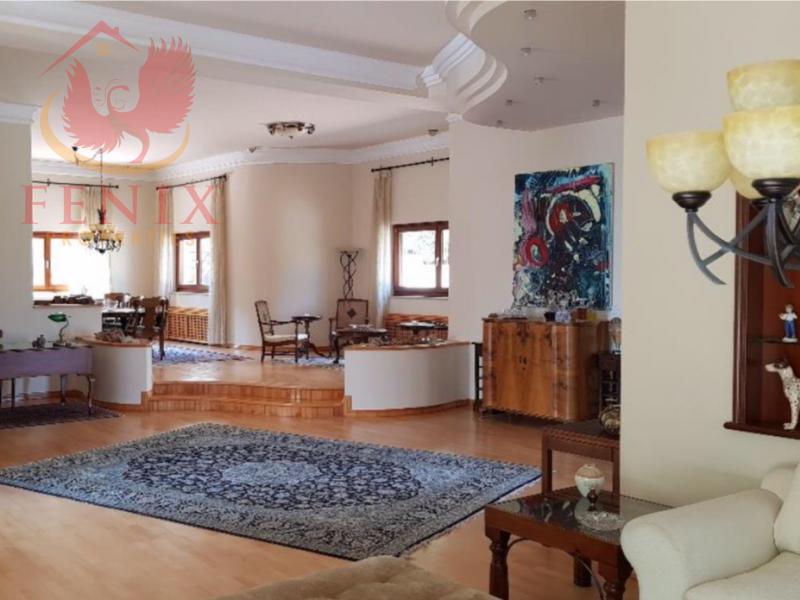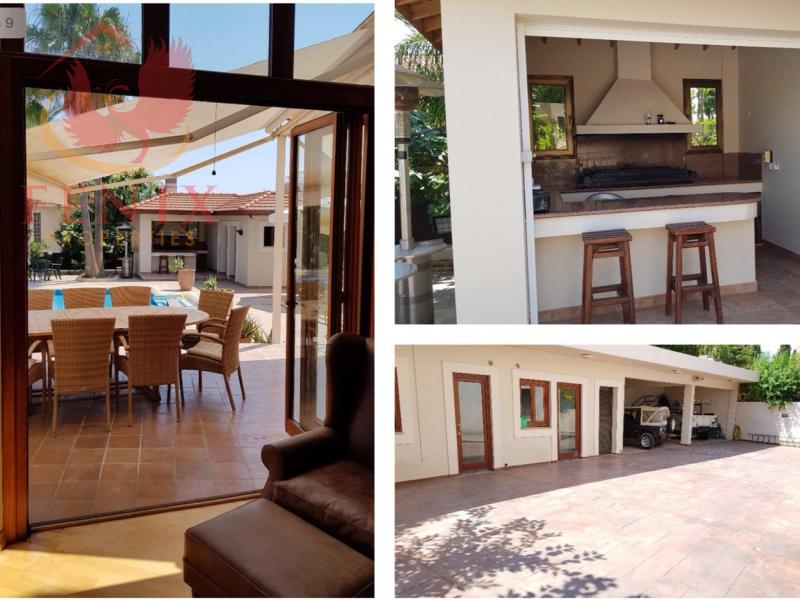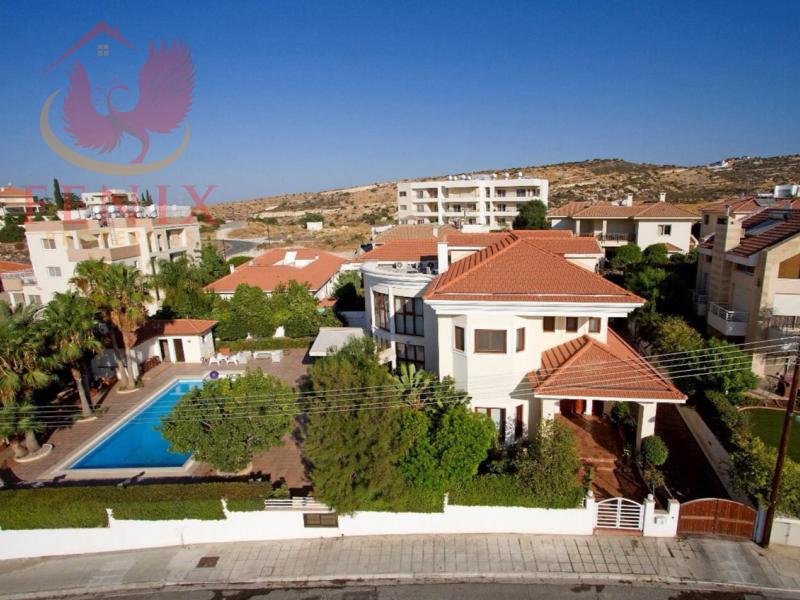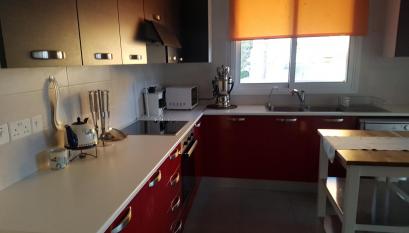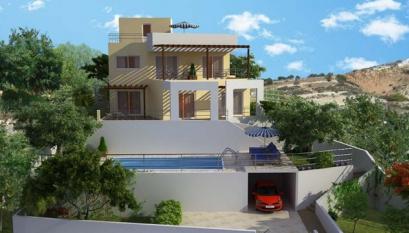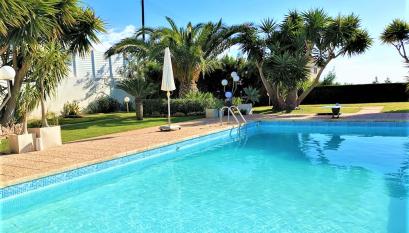PRIVATE 5 BEDROOM VILLA IN PANTHEA AREA
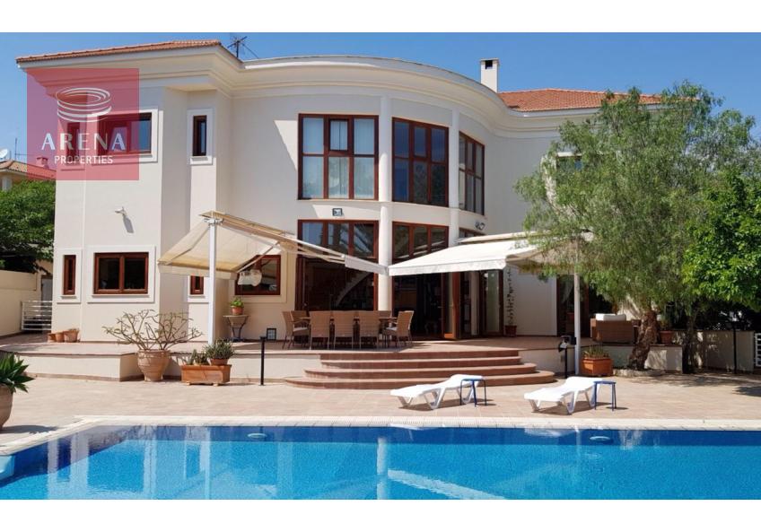
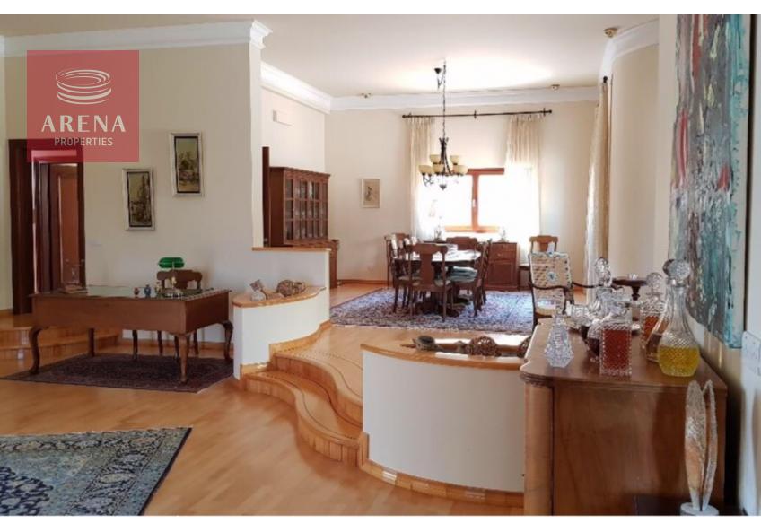
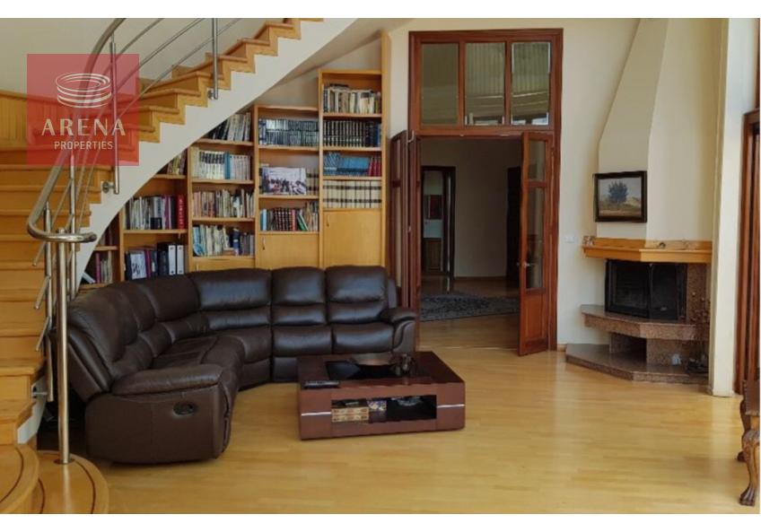
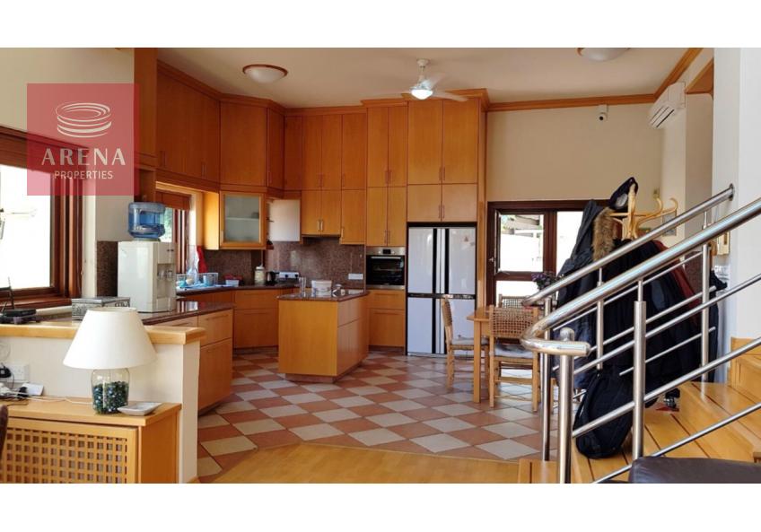
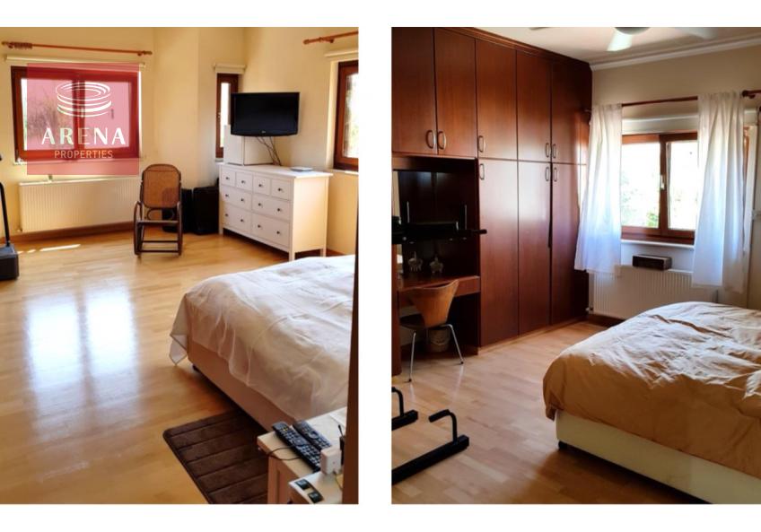
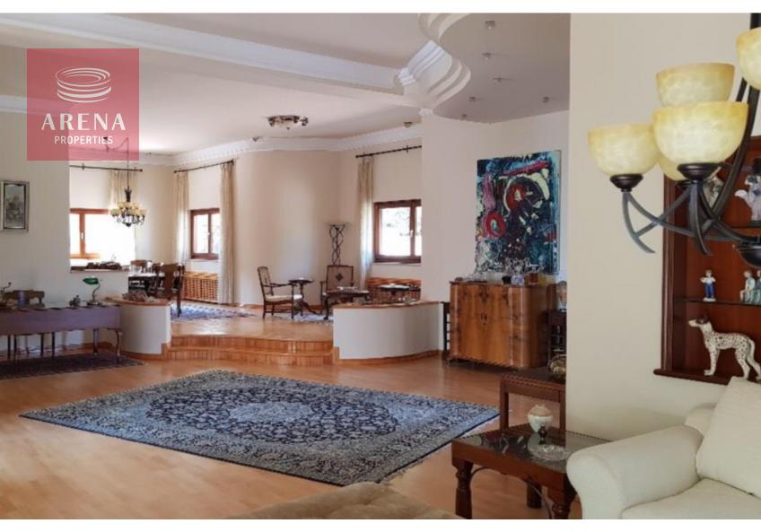
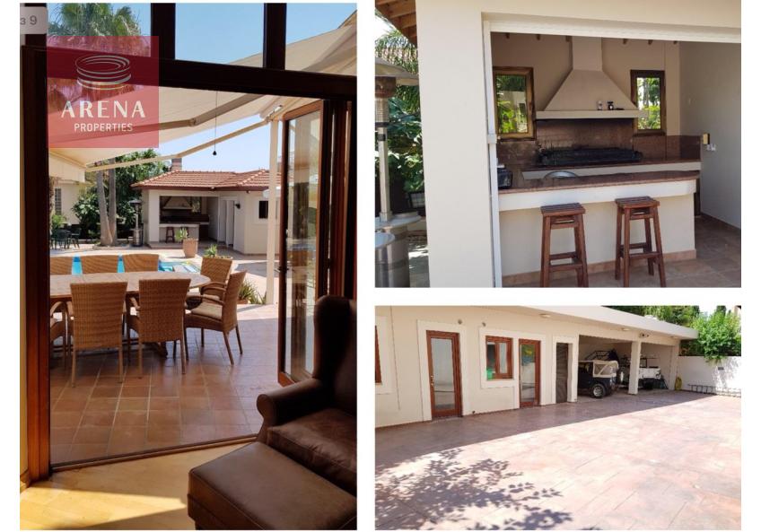
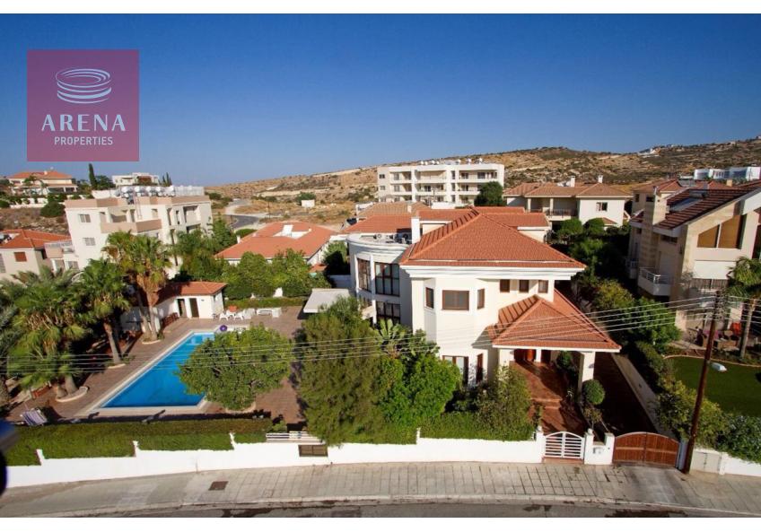
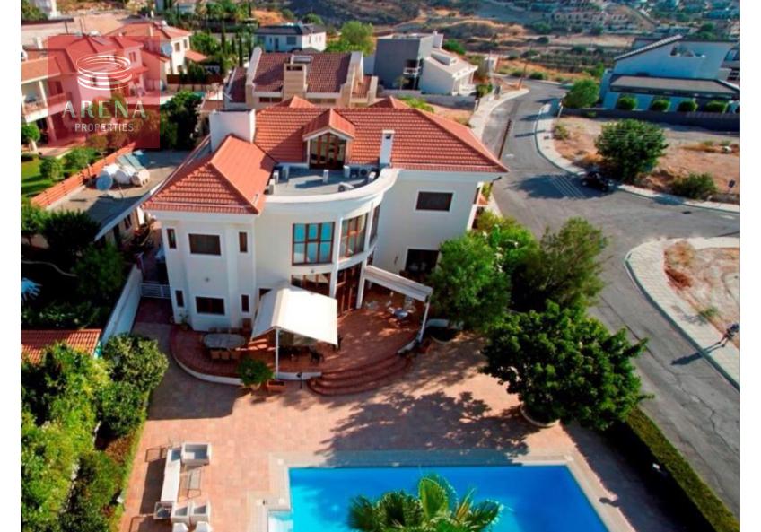

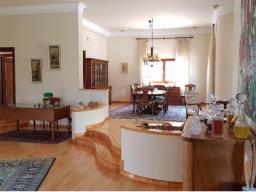


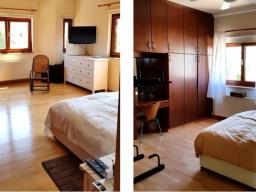




PRIVATE VILLA IN PANTHEA AREA
The villa is approximately 695 m² and internally consists of a two-story villa with a total of 5 bedrooms (where 2 are en-suite), covered parking area, ancillary service room with a full bathroom and a storage room. Externally the spacious Barbeque Area includes a kitchenette, a toilet, a changing room, a swimming pool and an extensive mature garden with an installed Automatic Watering System planted with trees, shrubs, citrus fruit trees which are natural to the island stretching at the front of the building along the retaining walls. Whether you are seeking for a place to reside, retire, or for annual vacation; the villa can offer all the comforts you could possibly want.
Flooring: Solid Wooden Parquet.
Roof: Pitched roof with red clay roof tiles set on board and wooden joists.
Swimming Pool: Overflow 6mx12m.
Windows: Double Glazed Solid Wood with mosquito nets.
Air Conditioning: Split Units in all rooms.
Lift: Provision for a lift connecting the lower ground to the 1stfloor.
Heating: Central Heating and Radiators in all rooms with Central Thermostat controls for multi-zones.
Solar Water Heating: Panels mounted on the roof and connected to the water tank.
Borehole: For garden Irrigation.
Outside Bar and Barbeque: Designed and Constructed with the same materials as the house. The Area Includes a small kitchenette, electricity points, plant room (for the swimming pool equipment), changing room and toilet with shower.
Boiler Room: Central Heating and Pumps, main water storage and constant pressure on demand pump.
Garage: Can accommodate 4 cars plus 3 uncovered parking spaces.
Fencing: Concrete Wall and Steel Frames.
Alarm System: Video and Camera Alarm System Internally and Externally.
Insulation: Thermally insulated with the external shell of 25cm wall.


