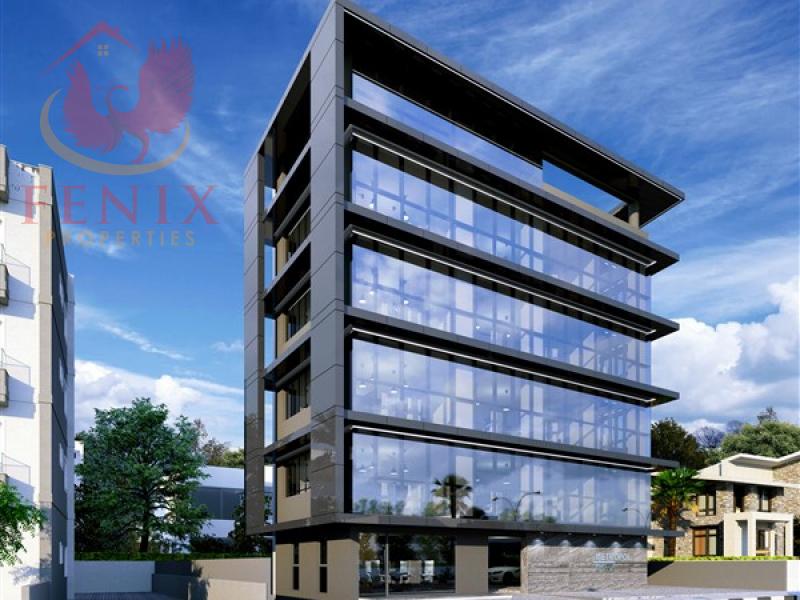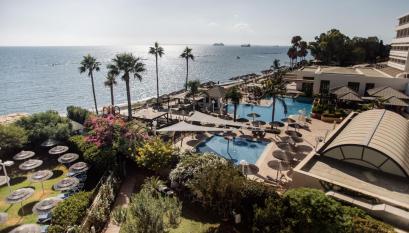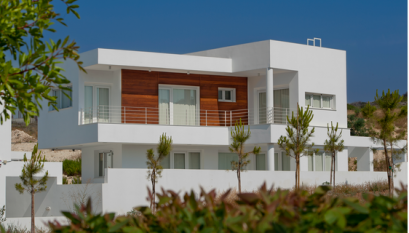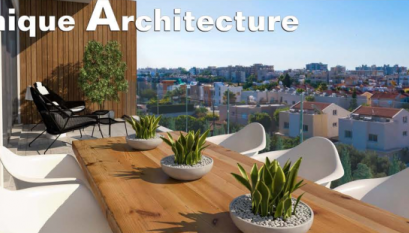Brand new modern office building in Limassol
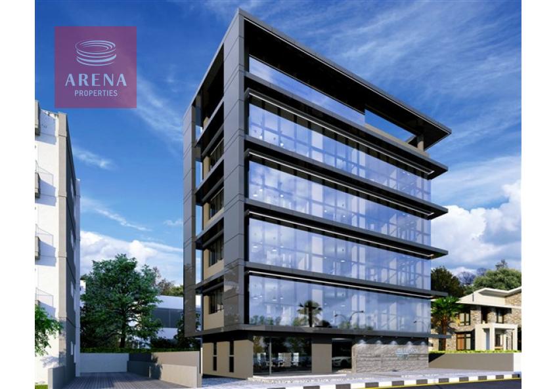
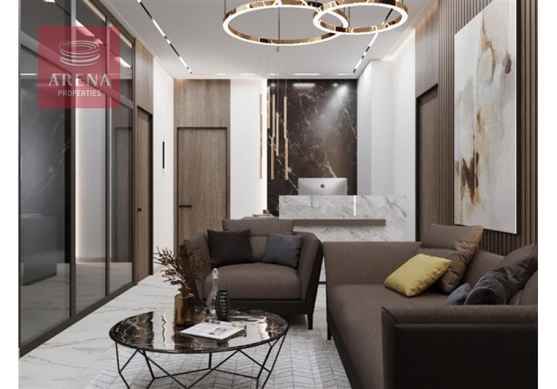
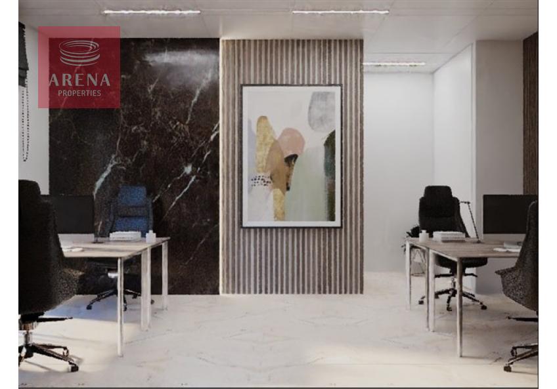
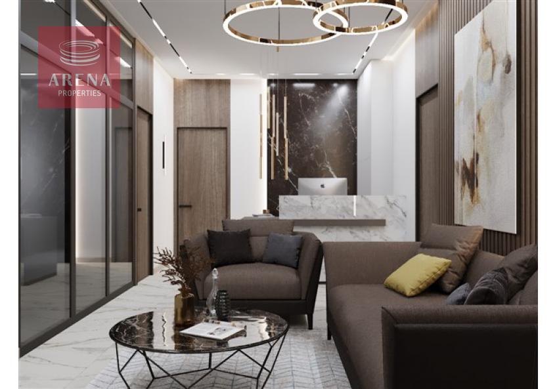
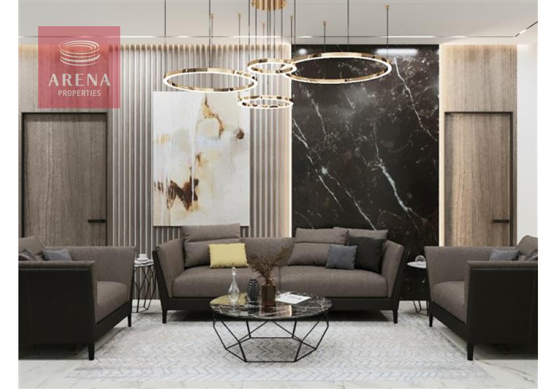
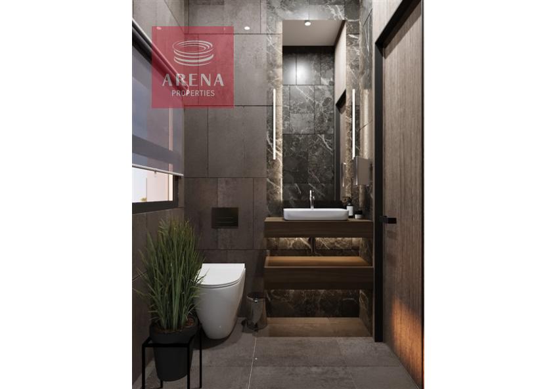
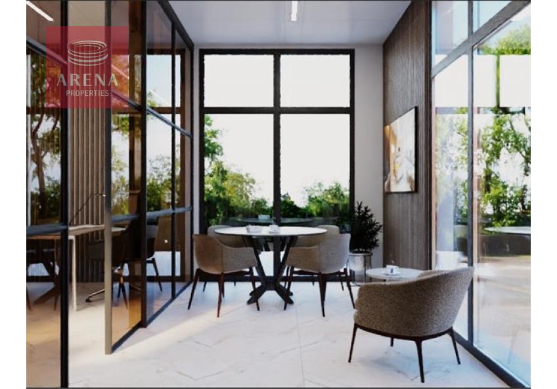
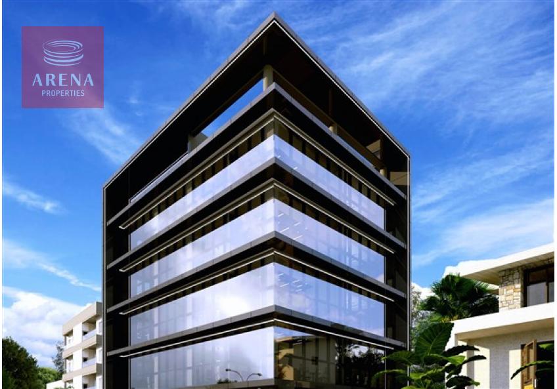
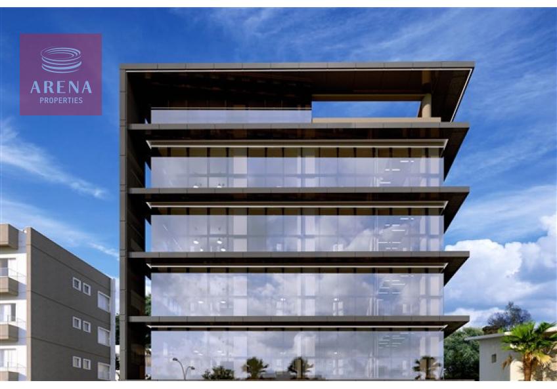
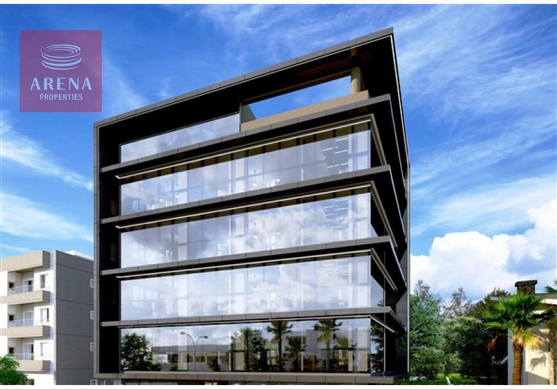
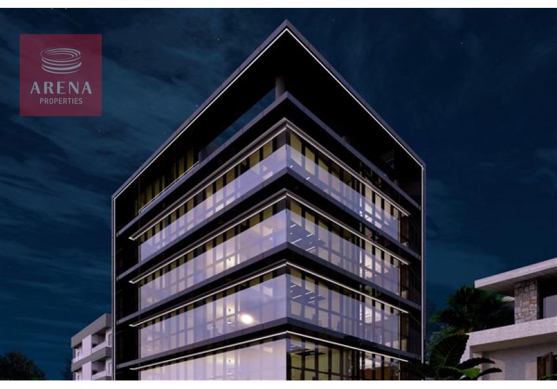
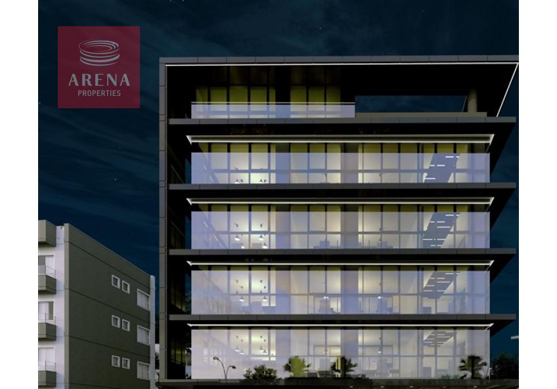
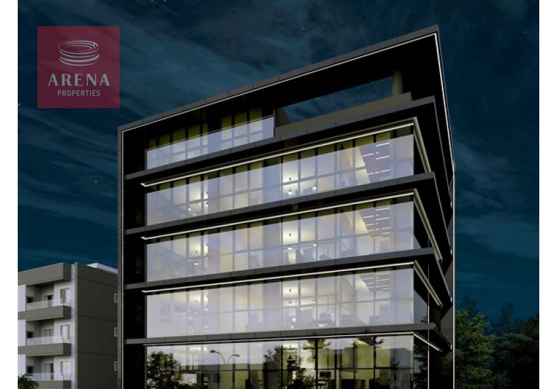
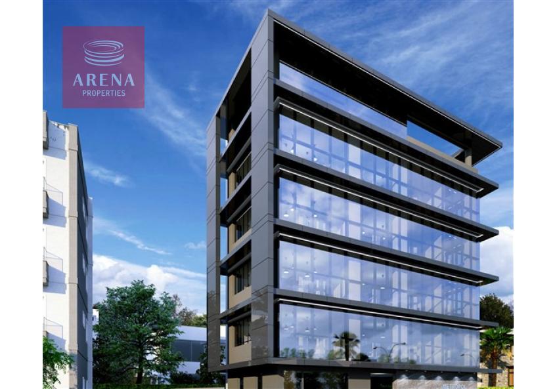
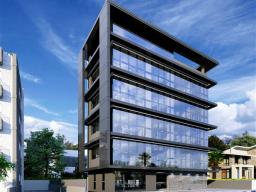
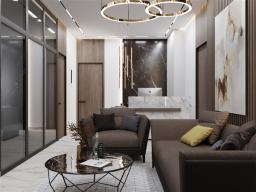
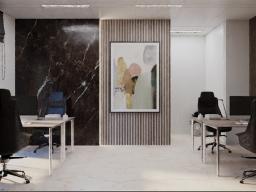
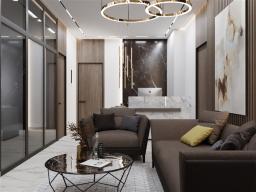
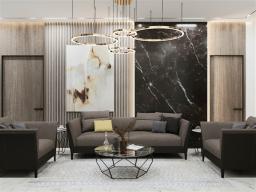
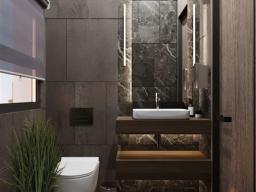
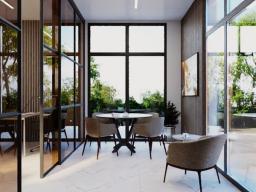
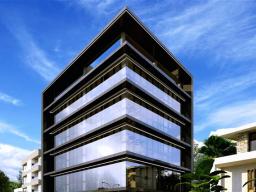
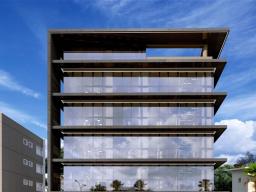

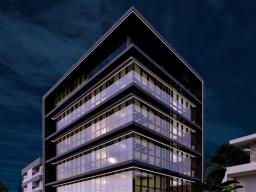
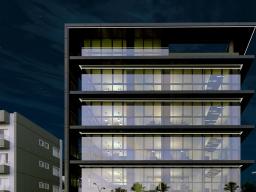
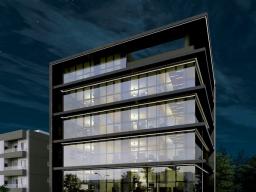
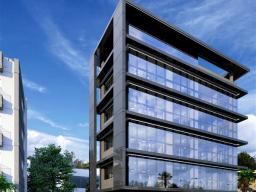
The business center is located in one of the most prestigious area of Limassol on Christak i Kranou street, Germasogeia district with easy access to the highway
900m
to Seafront
5 . Skm
to Limassol Marina
700m
to Paphos,Nicosia, Larnaca main motorway
5Okm
to Larnaca
International Airpor t
L O A D B E A R IN G S T R U C T U R E
Load bearing structure is mode
of a Reinforced Concrete Frame with high yield steel reinforcement . Under ground external walls of water proof concrete, on o water proof foundation slab with external diaphragm walls securing water protection. The super
structure consists of on in-situ reinforced concrete construction using f lat floor
slabs supported by reinforced walls and columns.
O F F IC E E X T E R N A L W A L L S :
Wall from lobby/foyer: Brick wall plastered and pointed. Italian Marble at designated areas.
F A C A D E
Generally: t he building features a well designed moder n fa<;ode with generally top quality and high standard materials that consist from high quality gloss,
alucobond profiles and fa ir face beton, featuring the following high standard
figures: Structural Glazing: Tempered,
Solar Control Royal Blue with Acoustic Membrane, Sound insulation: 41 dB
IN T E R N A L W A L L S :
Kitchen, kitchen corridor, veranda: brick walls, plastered and painted. Lavatories: Br ick walls with Ceramic tiles from floor to ceiling at wet areas.
F L O O R I N G :
Lobby/Foyer: Italia n marble.
Raised access foors, Antistatic HPL, dimensions 600x600x40mm. (Structural core 38mm high density chip wood upper covering laminate HPL/under covering aluminium sheet/border
self-extinguishing ABS. Maximum height 25cm) Lavatories: Ceramic floor tiles for heavy use. Kitchen, veranda: Ceramic floor tiles for heavy use.
S A N IT A R Y W A R E :
For the equipment of sanitary room's porcelain sanitar y ware ore provided asstandard along with sanitary fittings.
K IT C H E N & C A R P E N T R Y
Carpentry Fully Fitted MDF cupboard Kitchen: electromechanical provisions for Micro Wave, Dishw asher, Fridge, water free standing appliance, double Plugs for other kitchen appliances.
Internal Doors-High quality Medium Density Fibreboard-veneer finish.
Complete with metal door handle, lock, doorstop and hinges.
C E I L IN G S
Lobby/Foyer: gypsum plaster board ceiling with decorative lighting
E L E V A T O R S
High speed KONE elevator Load capacity: 600kg/8 persons serving floors. Fire protection for 120 mins.
H E A T IN G & C O O L IN G
VRV central Air-Conditioner s, f or each floor with ceiling cassettes
U T IL IT IE S :
Water supply is provided by the municipal mains water supply system. 20x Electric Sockets with floor grommets installed beneath raised f loor s.
L IG H T IN G :
Lobby/Foyer: Down light s integrated
in the ceiling and floor. Of fic es: LED panel 40W 60x60cm, integrated in the suspended ceilings (20 units per floor). Emergency Lighting: According to authority y prescriptions and building codessecur ity lightings for the escape routes of the building.
F IR E A L A R M S Y S T E M :
A Fire alarm System centralised system with smoke detector s in each office and open working space according
to authority prescriptions.
E N T R A N C E C O N T R O L S Y S T E M :
The building entrance at Ground floor equipped with Ac cess control/magnetic cord system.
C C T V C A M E R A S :
Centralised IP camera system at all building entrances, the
garage entrance/exit, basement
parking area and all the walking area around the building. Ability of access through Internet
to authorised persons.
T R A F F IC C O N T R O L S Y S T E M :
The basement parking area
is equipped with an automated garage door system affected via remote controls Ground floor parking automated barrier
affected via remote controls.
1,2 ,3,4 F LOO R
Use
Internal covered area Covered balcony area Common area
Total covered area
|
OFFICE SPACE PRICING |
||||||
|
LEVEL |
DESC. |
INTERNAL COVERED AREA M2 |
COMMON INTERNAL AREA M2 |
COVERED BALCONY AREA M2 |
TOTAL AREA M2 |
SELLING EURO PRICE € (PER MONTH) |
|
1ST FLOOR |
OFFICE 101 |
152 |
23 |
35 |
210 |
- |
|
2ND FLOOR |
OFFICE 201 |
152 |
23 |
35 |
210 |
- |
|
3RD FLOOR |
OFFICE 301 |
152 |
23 |
35 |
210 |
- |
|
4TH FLOOR |
OFFICE 401 |
152 |
23 |
35 |
210 |
- |
|
TOTAL |
|
608 |
92 |
140 |
840 |
€4 ,20 0,000 |

