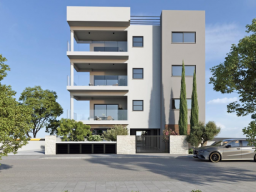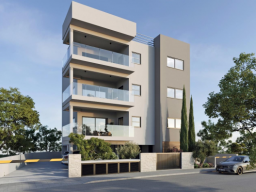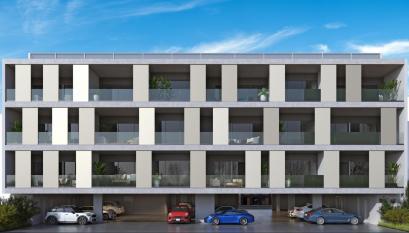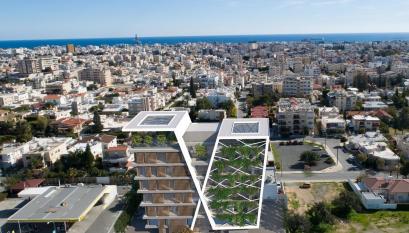Brand new 2-bedroom apartments in Ypsonas area




GENERAL SPECIFICATIONS
Structural frame
Reinforced concrete frame with slabs, beams, columns, and foundations according to the architectural plans and the requirements of the
building permit. Anti-seismic design.
Walling
External walls: 25cm hollow bricks
Internal walls: 10cm hollow bricks.
Electrical installation
Electrical installation according to the architectural plans and the requirements/standards of EAC.
Air Conditioning & Heating
Provisional fittings for A/C and electrical heating system in all rooms of
each apartment.
Electric Roller blinds
Electric outdoor built-in roller blinds in all rooms of each apartment.
Elevator
Elevator access to all floors.
Thermal facade
Thermal insulation of the building’s external facades.
Main entrance
Installation of CCTV system at the entrance gate & of electrical bar at the parking area.
Aluminum units
Sliding doors and windows 3000 Thermal with mosquito nets. Opening windows MU2075 with double glazed glass Low 6-5mm
Railings
Glass railings on the verandas.





