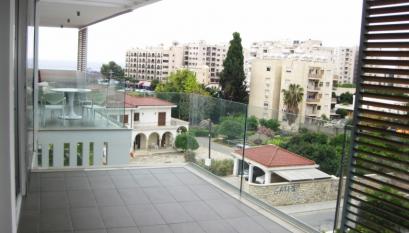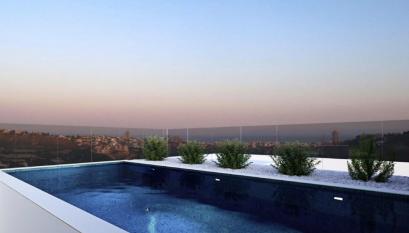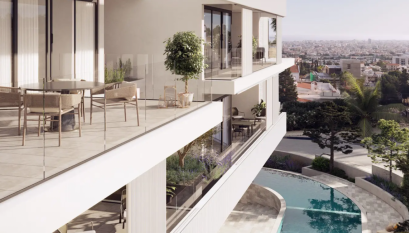5 bedroom house in Pera Pedi
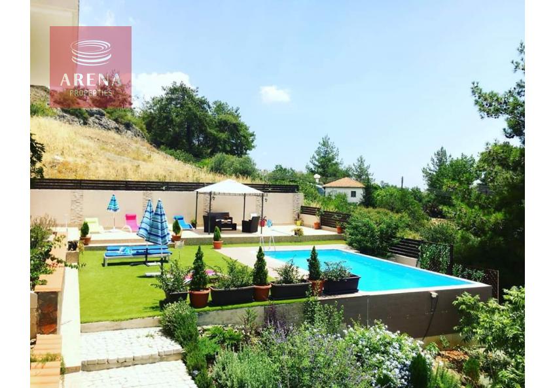
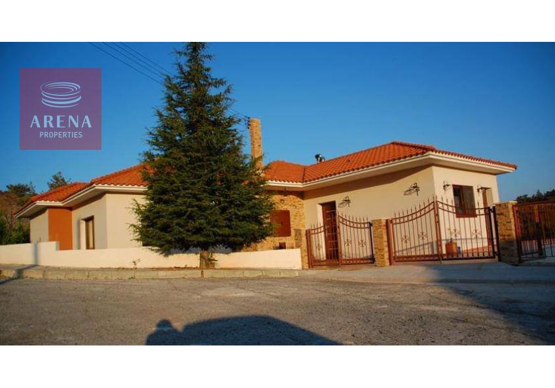
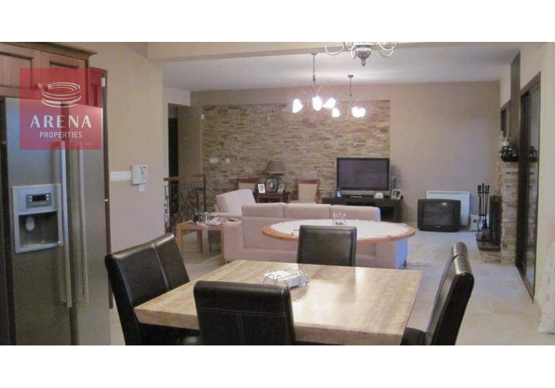
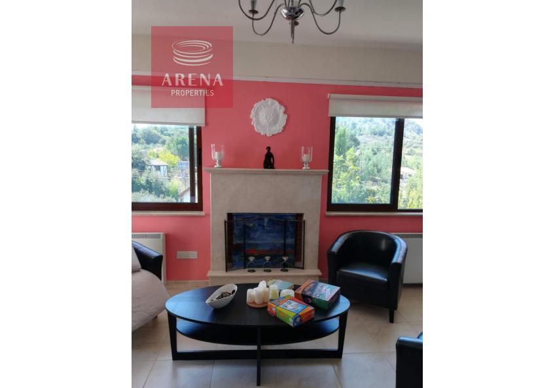
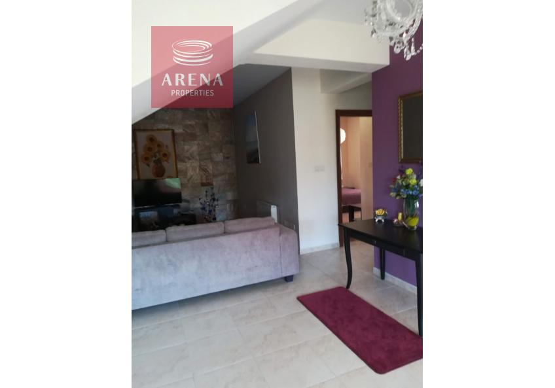
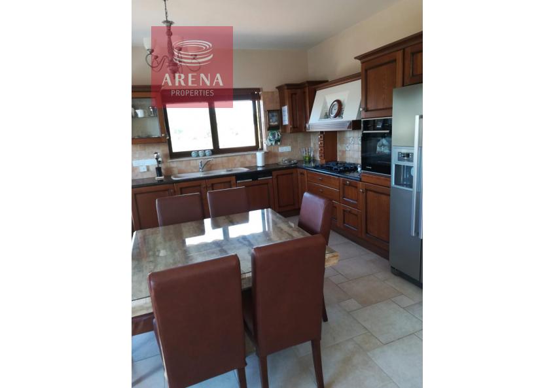
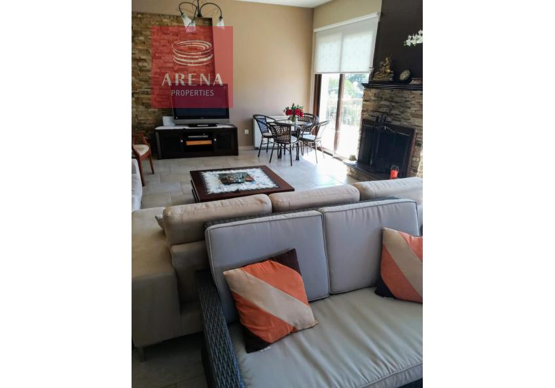
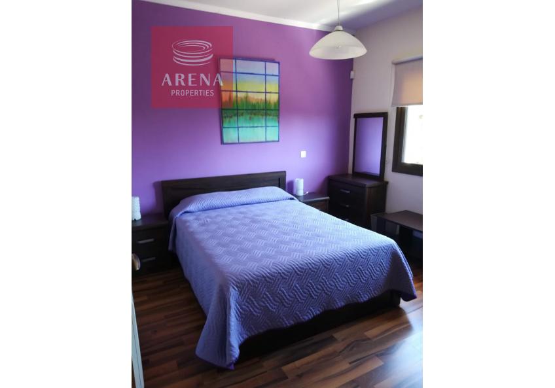
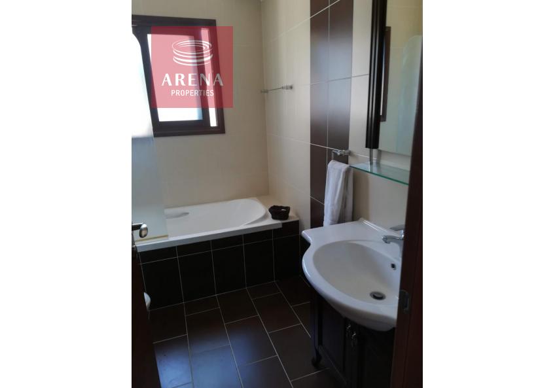
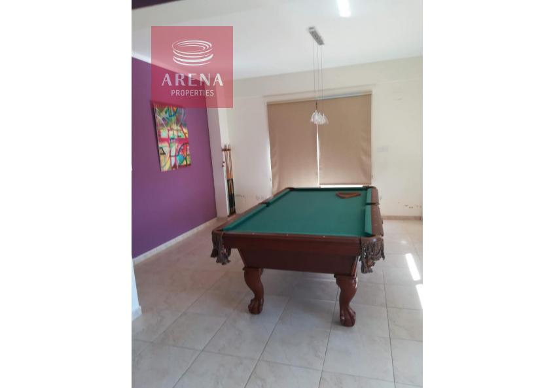
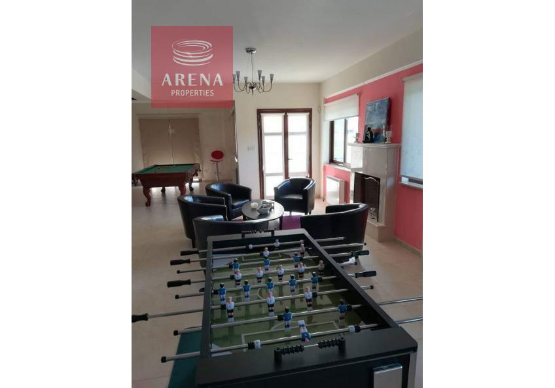
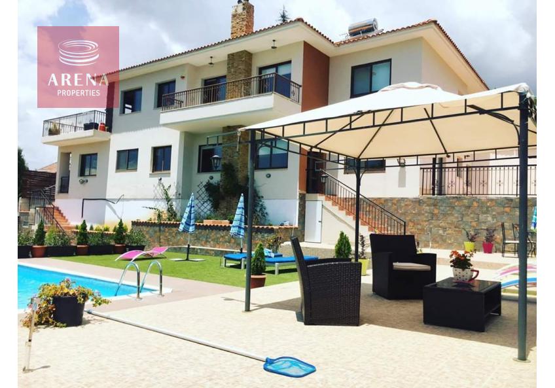
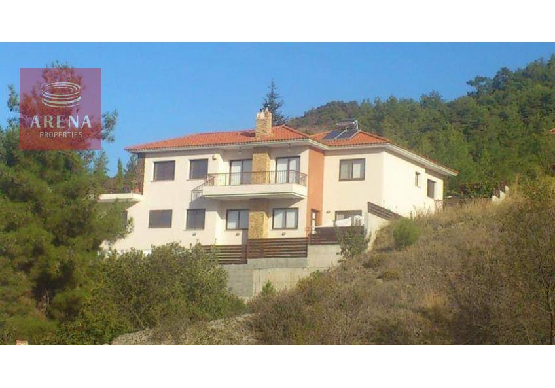
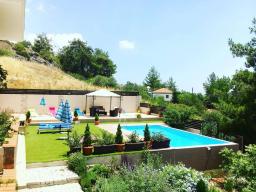
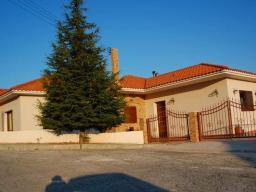
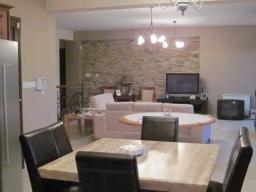
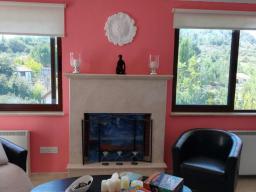
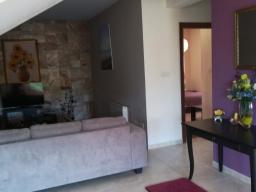
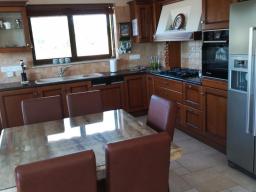
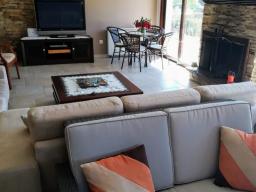
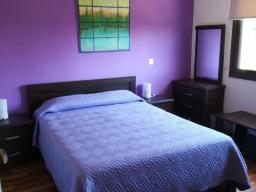
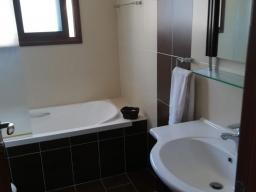
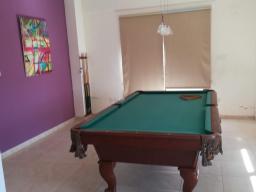
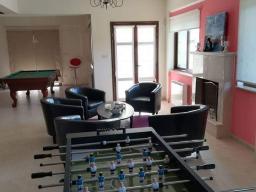
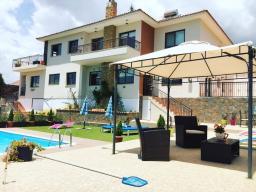
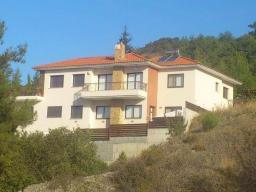
Property Code:
5794
720 000 €
Type:
Location:
Internal Area:
355 m²
Plot Area:
754 m²
Bedrooms:
5
Heating:
Uncovered verandas, m²:
24
Property features:
Description
Description:
1st floor: kitchen, living room, 2 bedroom, playroom (snooker, fuss ball table) which can be transformed into 3rd bedroom, gym area, uncovered veranda appr 24sqm, bathroom with toilet. There is a working fireplace
2nd floor: kitchen combined with the dining area and living room, large veranda 24 sqm (can be covered by a tent) and the small veranda 6 sqm both with the breathtaking views on the village and mountains, 3 bedrooms, 2 toilets, 1 bathroom. Working fireplace. Close to the entrance there is a barbeque zone and a small yard with the cherry, apricot, pears trees.
Features: a/c in all bedrooms, 2 fireplaces, central heating, double glazing windows, CCTV.
Both floors can be separated as there are separate entrance doors.
1st floor: kitchen, living room, 2 bedroom, playroom (snooker, fuss ball table) which can be transformed into 3rd bedroom, gym area, uncovered veranda appr 24sqm, bathroom with toilet. There is a working fireplace
2nd floor: kitchen combined with the dining area and living room, large veranda 24 sqm (can be covered by a tent) and the small veranda 6 sqm both with the breathtaking views on the village and mountains, 3 bedrooms, 2 toilets, 1 bathroom. Working fireplace. Close to the entrance there is a barbeque zone and a small yard with the cherry, apricot, pears trees.
Features: a/c in all bedrooms, 2 fireplaces, central heating, double glazing windows, CCTV.
Both floors can be separated as there are separate entrance doors.
Facilities:
Aircondition Provision, Heating Central, Electric, Landscaped garden, Parking Uncovered, Pergola, Solar water heater, Storage
Features:
Alarm system, Barbeque, Bath, Bright, Combined kitchen and dining area, Connected to electric mains, Cul de sac, Double glazing, Easy access to main roads, Fitted wardrobes, Garden, Guest WC, High ceilings, Indoor Fireplace, Internal stairs, Investment opportunity, Kitchen appliances, Mountain view, Near amenities, Quiet Area, Rental Potential, Roller Blinds, Spacious rooms, Veranda, large, Village view














