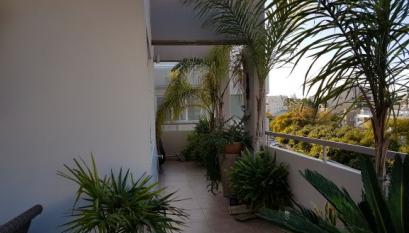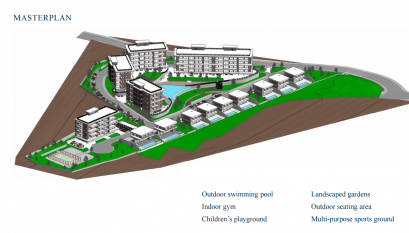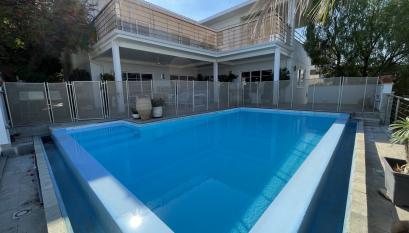Brand new 3-bedroom penthouse of 254 m2




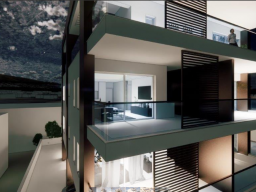
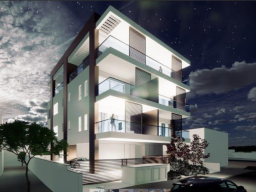
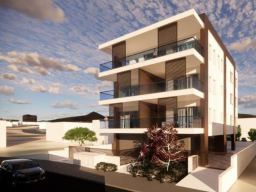

It is situated in Linopetra area, just few minutes away from the city center.
It consists of five spacious apartments. On the 3d floor one can find a luxurious penthouse. It is a 3 bedroom residence with a roof garden of 52sqm.
FOUNDATIONS & CONCRETE STRUCTURE
Reinforced concrete based on an anti-seismic design.
WALLS
INTERNAL WALLS: Thermal bricks of 10 cm thickness
EXTERNAL WALLS: Thermal bricks of 25cm thickness cover with polystyrene
for thermal isolation.
WALL FINISHES: All surfaces will cover with spatula and 3 coats of emulsion paint.
FLOORING
Living Room-kitchen: Ceramic tiles class A’
Bedrooms: Semi Solid parquet
Bathrooms-Toilets: Ceramic tiles class A. Sanitary wear and mixers from reputable
Manufacturer.
Entrance and Stairs: Natural Marble or granite
PLUMBING: German style pipe in pipe with manifold system
1. Water pressure pump
2. Water tank capacities: cold water tank 1400 litres boiler 200 litres
ELECTRICAL INSTALLATIONS: All electrical installations will be carried out in
compliance with the E.A.C
Electrical accessories by LEGRAND ITALY.
Fully colour intercom.
Provision for alarm burglar.
Provision for wall mounted electrical heaters in the
bedrooms.
Electrical floor heating installation in the:
1) Living room
2) Kitchen
3) Corridor
4) Main bathroom
5) Quest toilet
6) Ensuite shower
COOLING AND HEATING: Full installation of central heating-cooling (VRV)
WINDOW FRAMES: UPVC with electrical shutters.
KITCHEN: ITALIAN
ENTRANCE: Multi-point secure door fire proof.
INTERNAL DOORS: Italian
WARDROBES: Italian
ELEVATOR: Schindler 3100
GATES: Sliding electrical gates in the parking area.
PARKING: One covered parking place at the ground-floor for each flat.
STORAGE ROOM: One at the ground-floor for each flat.
PHOTOVOLTAIC: Installation of photovoltaic system 3,28KW
DELIVERY - 2024





