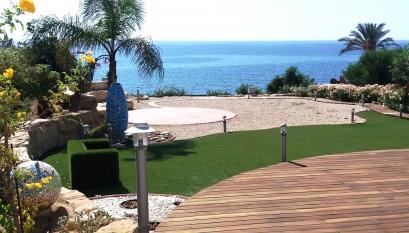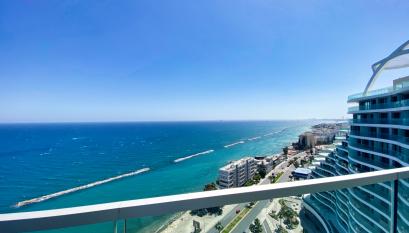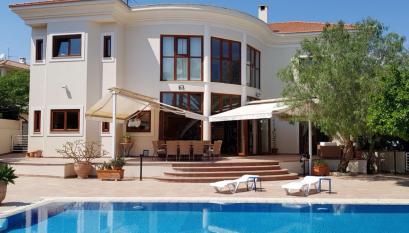Brand new 8 floors commercial building
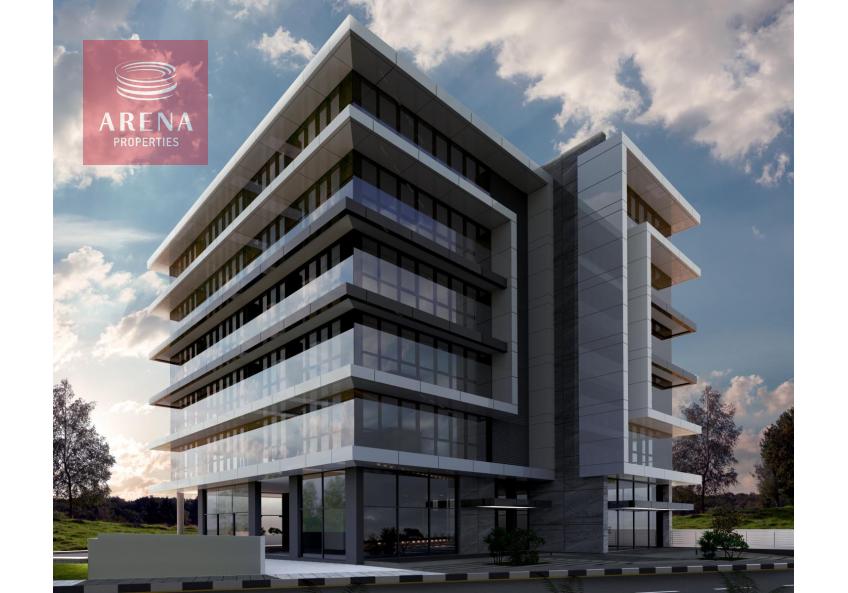
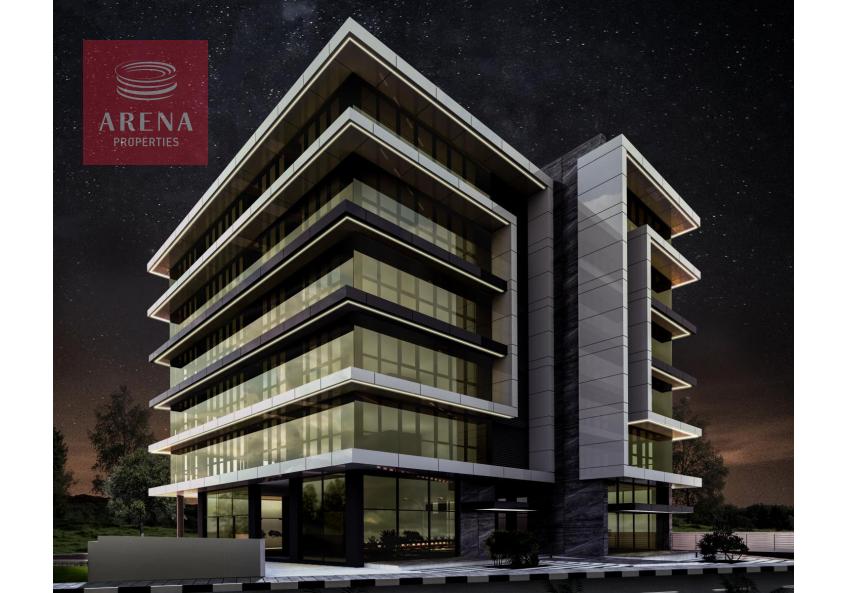
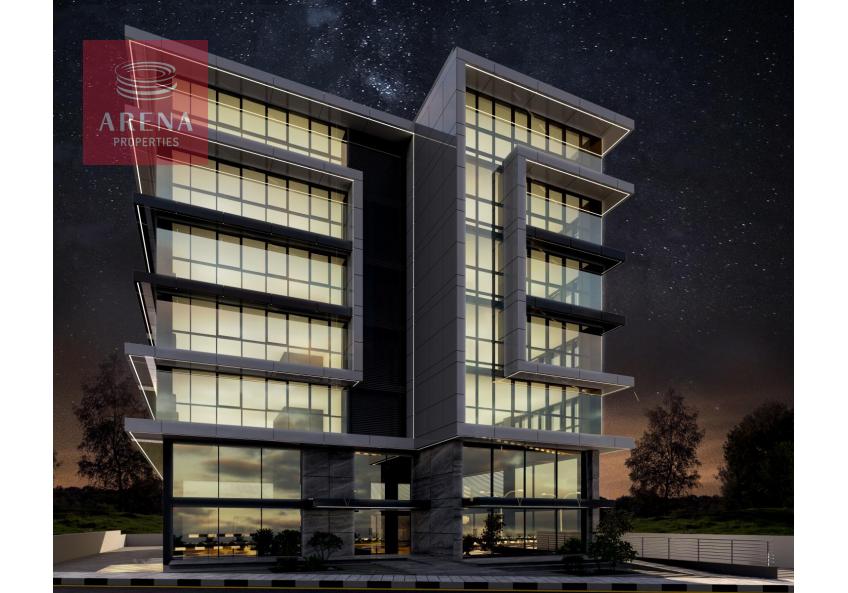
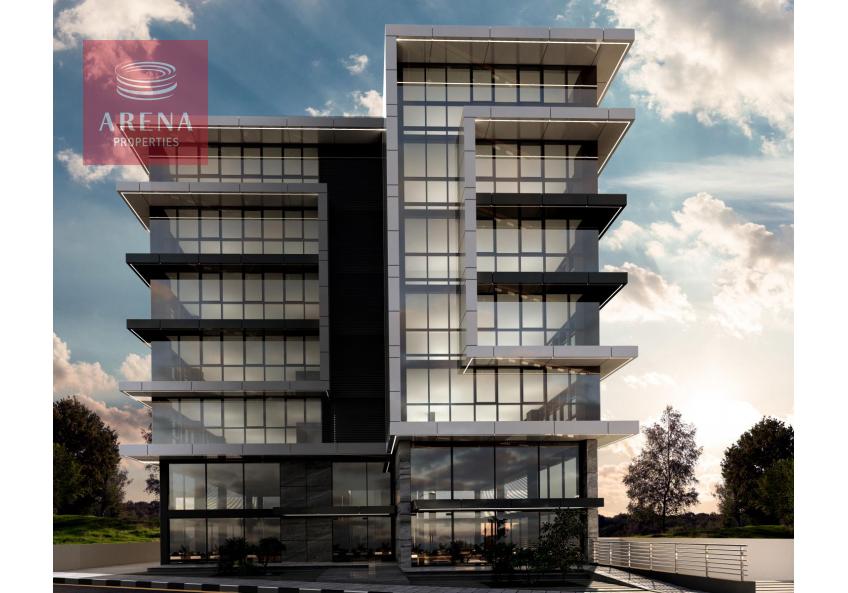
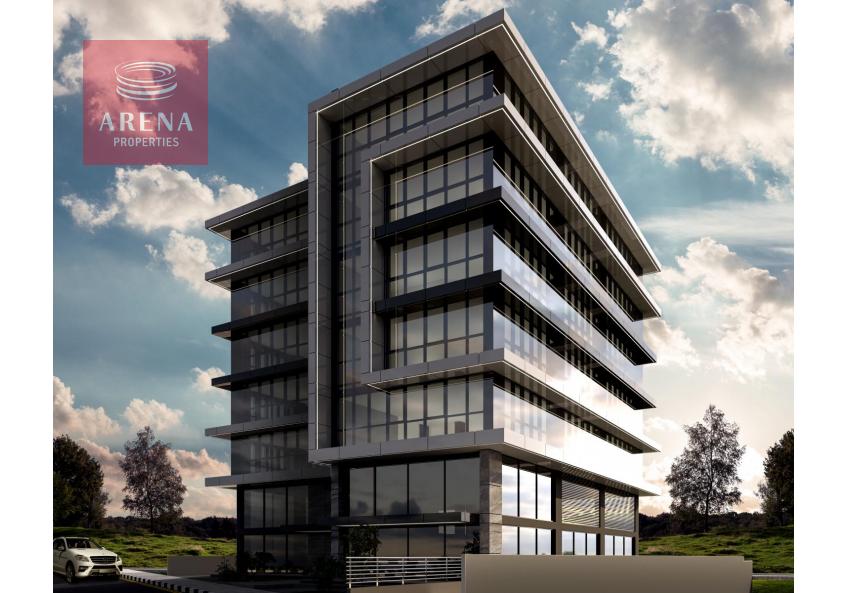
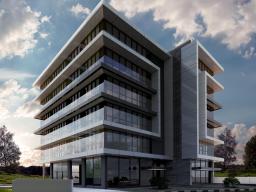
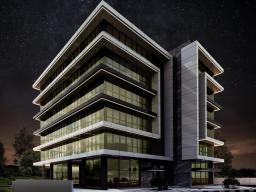
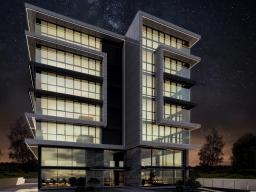
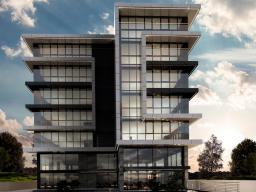
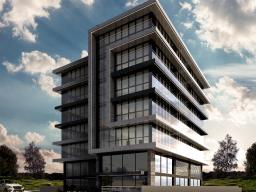
This outstanding building comprises of 8 floors of commercial office space, all of which are meticulously designed to reach the level of quality any high calibre business deserves and expects.Futhermore, the floor to ceiling windows provide astonishingcity and mountain views, complementing the open plan configuration. The building is located on Spyrou Kyprianou avenue, Kato Polemidia area, boasting close proximity to significant related infrastructures such as respectable business centres, banks and restaurants.Designed to cater for today’s business needs, it provides open spaces, giving a light and airy working environment, with floor to ceiling windows offering panoramic views across the city, thus providing a stimulation of both creativity and productivity.
Special Features:
CEILINGS
The basement garage area is equipped with a traffic control system including barriers. The entrance control is affected via remote controls.
TRAFFIC CONTROL SYSTEM
Lobby, offices, Foyer: Wood ceiling and gypsum plasterboard ceiling, height from finished floor
ENTRANCE CONTROL SYSTEM
The building entrance at Ground floor and basement parking place entrance are equipped with Access
FACADE
Generally: the building features a well-designed modern façade with generally top quality and high standard materials that consist from high quality glass, alucobond profiles and fair face beton, featuring the following high standard figures. Structural Glazing:Tempered, Sunguard Solar Control Royal Blue with Acoustic Membrane, Sound insulation: 41 dB
ELEVATORS
High speed elevator Load capacity: 600kg/ 8 persons serving floors. Elevators are designed for use by disabled persons. Fire protection for 120 mins
- Spyrou Kyprianou Avenue
- Office Space
- Plot Size: 1427m2
- Total Build area: 4337m2
- OFF PLAN
- DELIVERY: JUNE 2023
- FOR SALE - €12,500,000 + VAT






